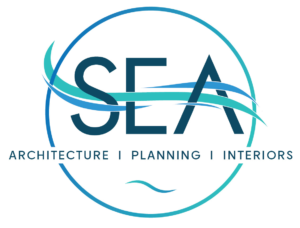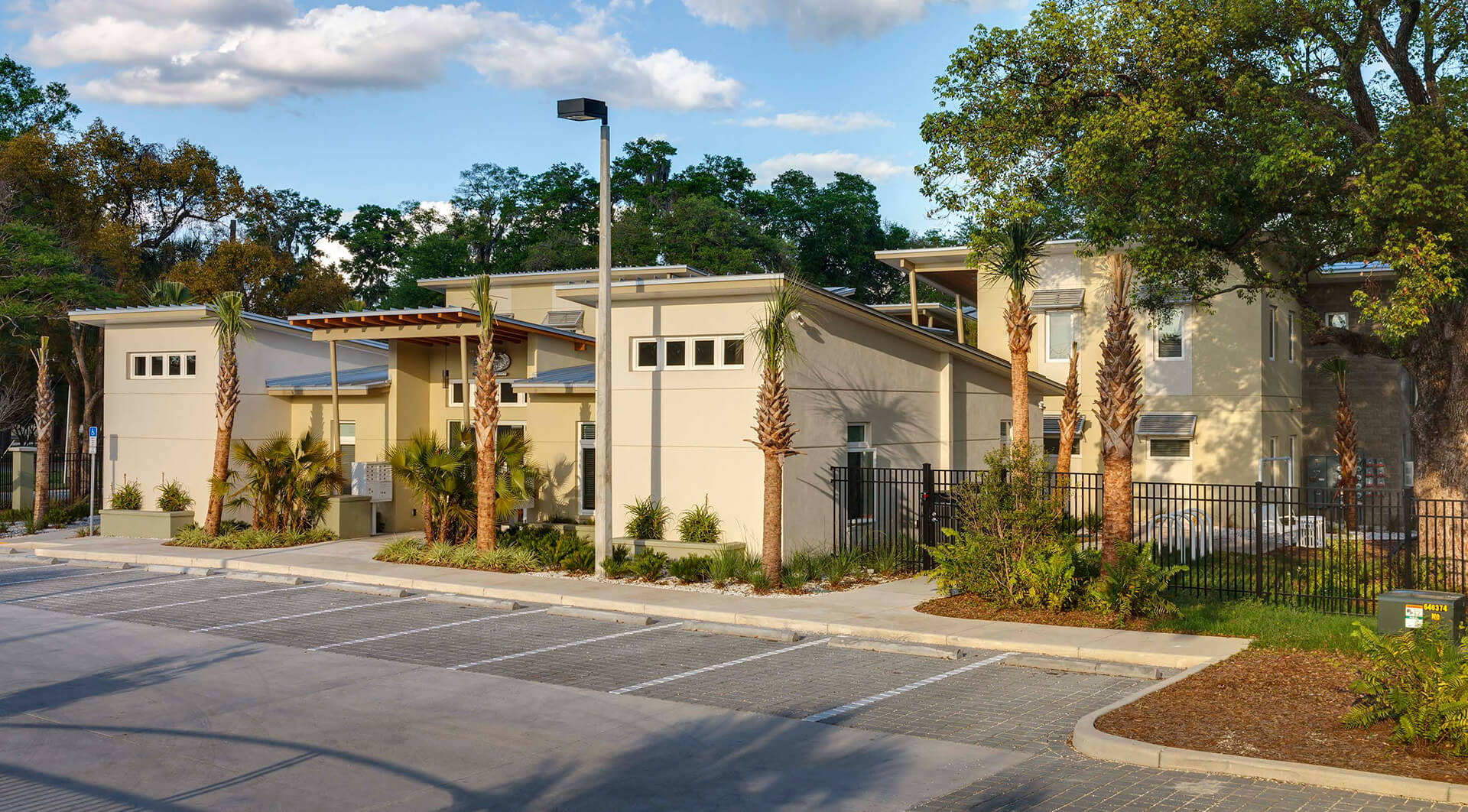
Location: Tampa, FL
Size: 13,200 SF
This 18 unit affordable apartment complex is composed of 3 buildings and was publicly funded with Neighborhood Stabilization (NSP) monies. The apartments are certified LEED Platinum by the GBCI: the first Platinum multi-family new construction in Florida.
The unique butterfly roof design channels rainwater into (6) 750-gallon stainless steel cisterns in the retention/rain garden area, which is used to irrigate the entire property. Each apartment features a tankless water heater and gathers power from a roof mounted solar panel array.
These design innovations combined with traditional construction make the apartments more affordable for residents and result in a net-zero energy use facility.
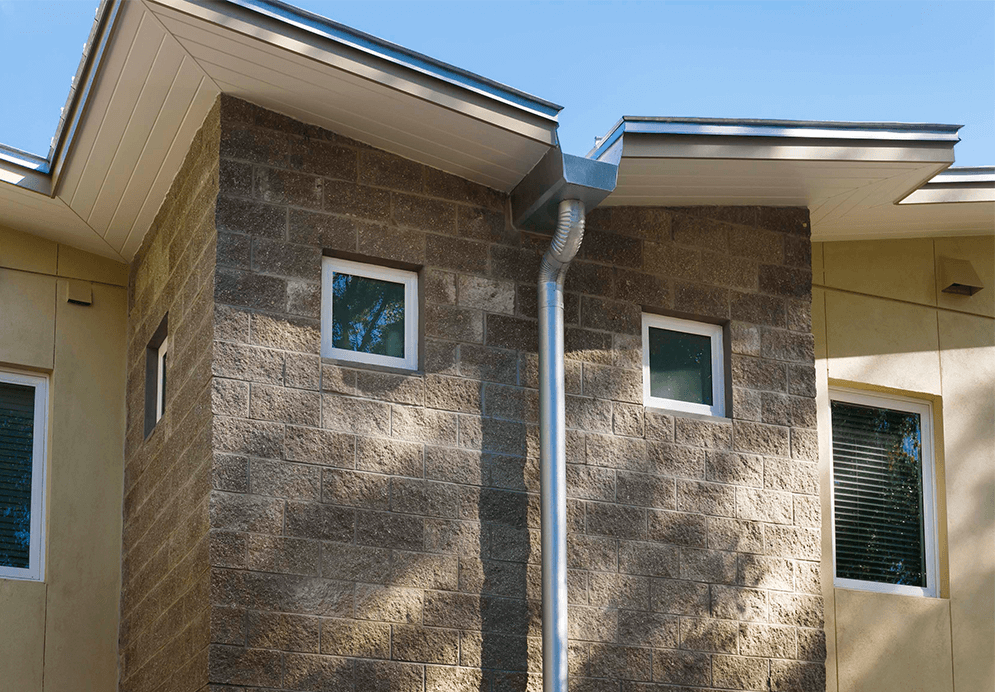
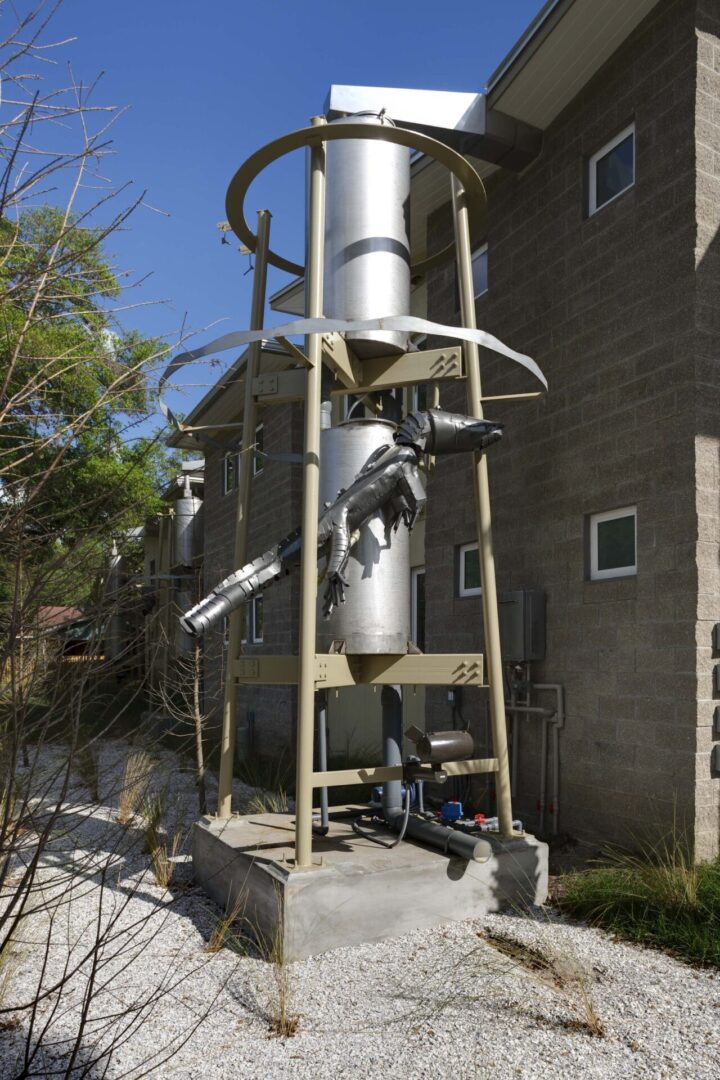
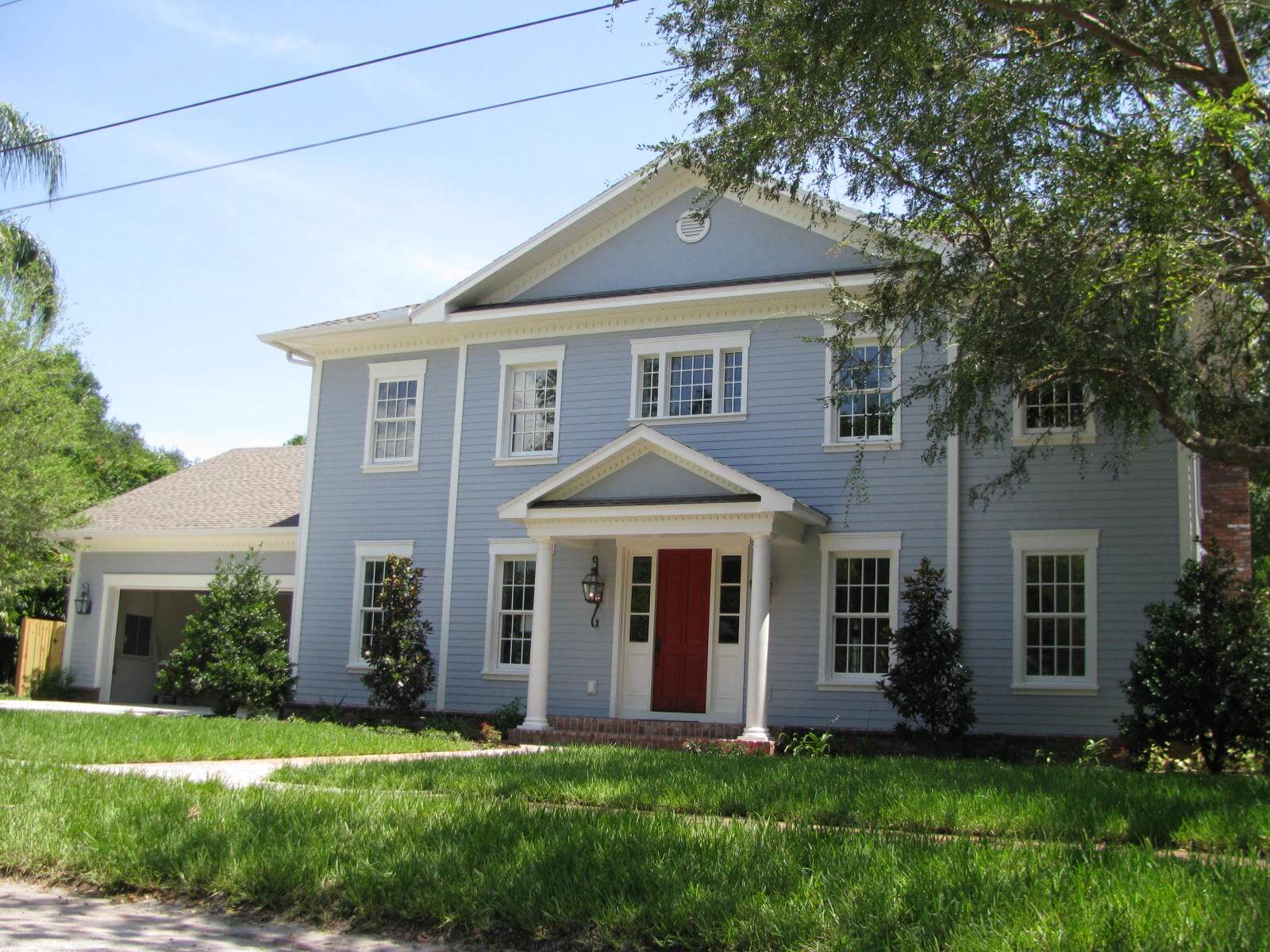
Location: Tampa, FL
Size: 5200 SF
This new home in South Tampa was designed for a busy family of 5, who requested a blend of traditional style with modern living. The Colonial detailing is reminiscent of traditional family homes, while the interior spaces flow easily between each other, separated by custom mill work rather than walls. The ‘back of house’ kitchen and living areas blend easily with the outdoor pool and living areas creating year-round spaces for the family to enjoy.
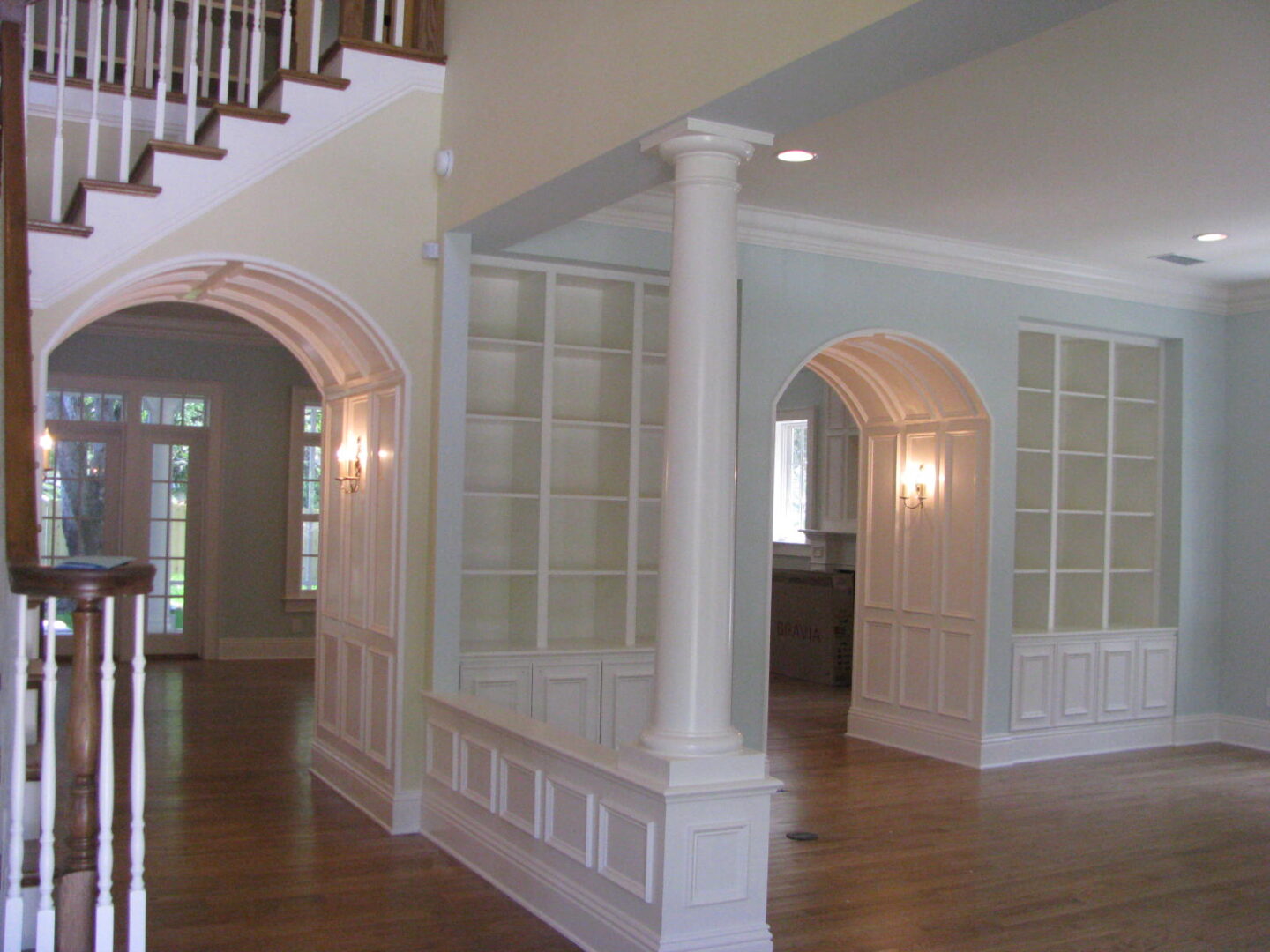
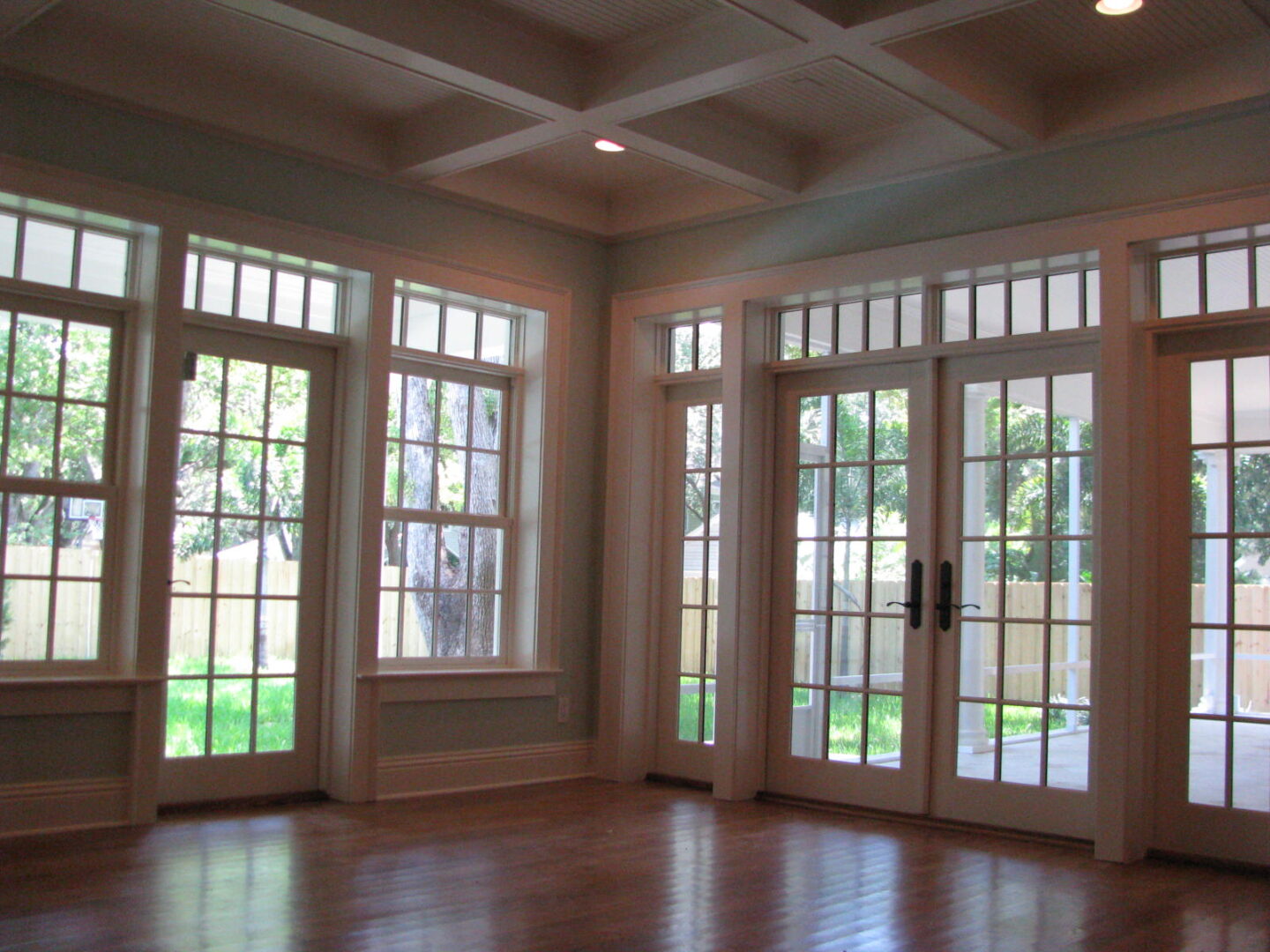
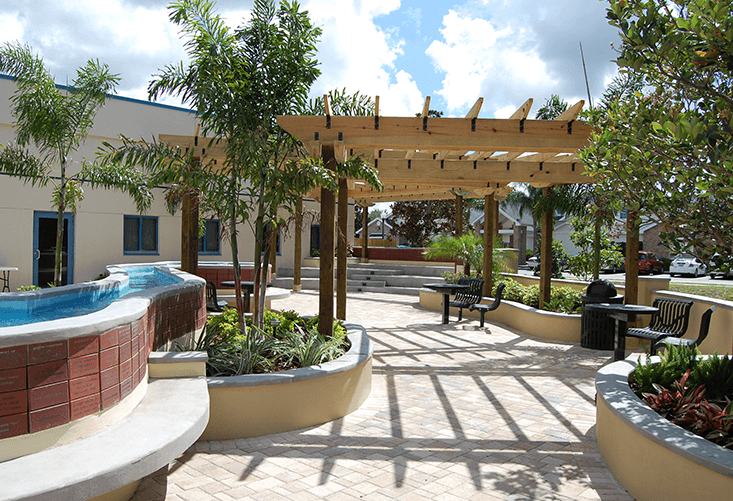
Location: Dunedin, FL
A new reading garden at the entry to the Public Library, creating a shady space for individual readers, families or group readings/performances at the outdoor seating area. Memorial bricks are displayed along the ‘water wall’ through the center of the space and recognize reader donations to the Library over the years.
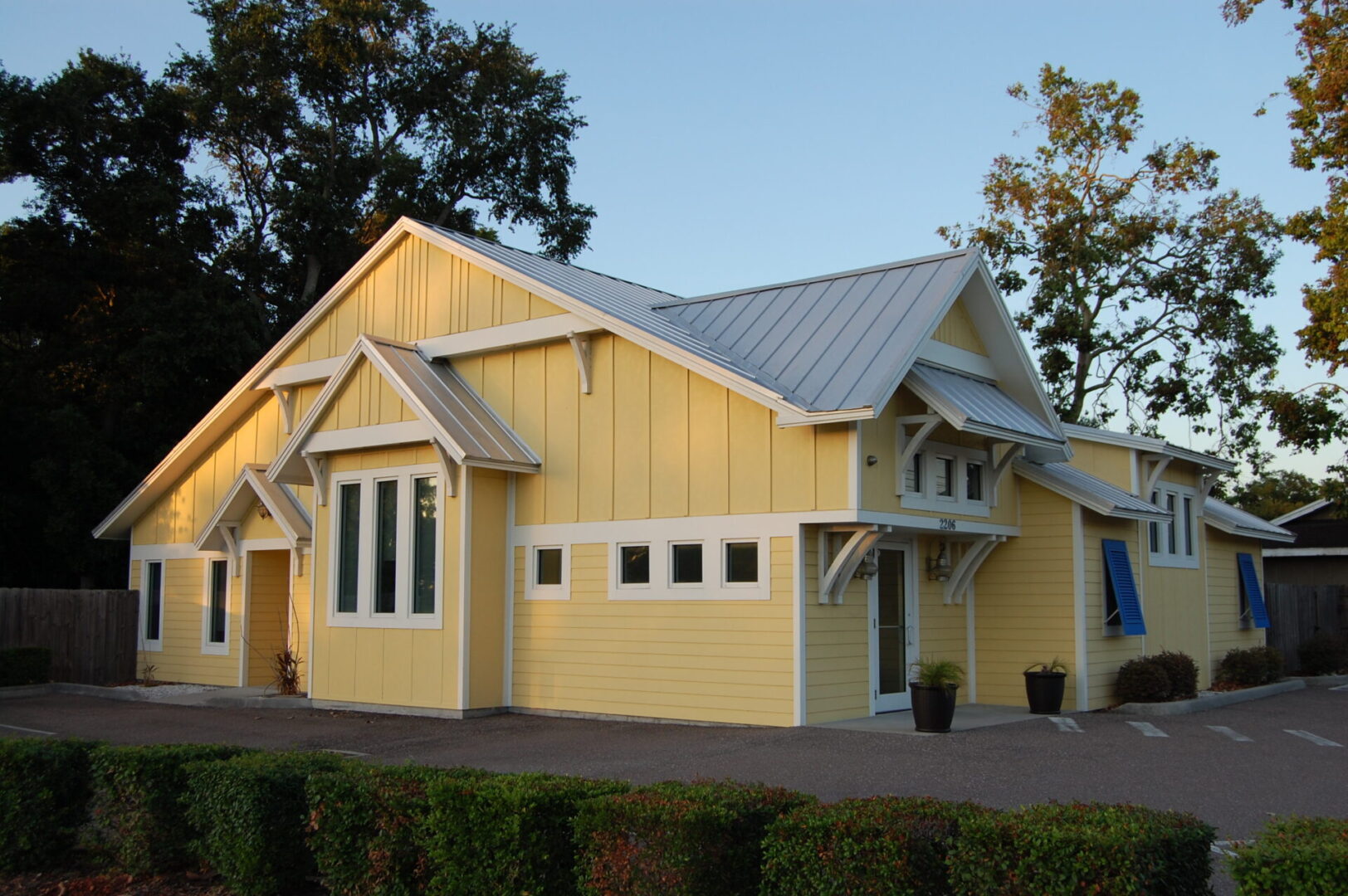
Location: Clearwater, FL
Size: 3500 SF
A new building for healing and regeneration at the corner of a busy intersection, this chiropractic doctor wanted a relaxed Coastal design to welcome his patients and light filled, spacious interior therapy spaces to assist their healing and recovery process.
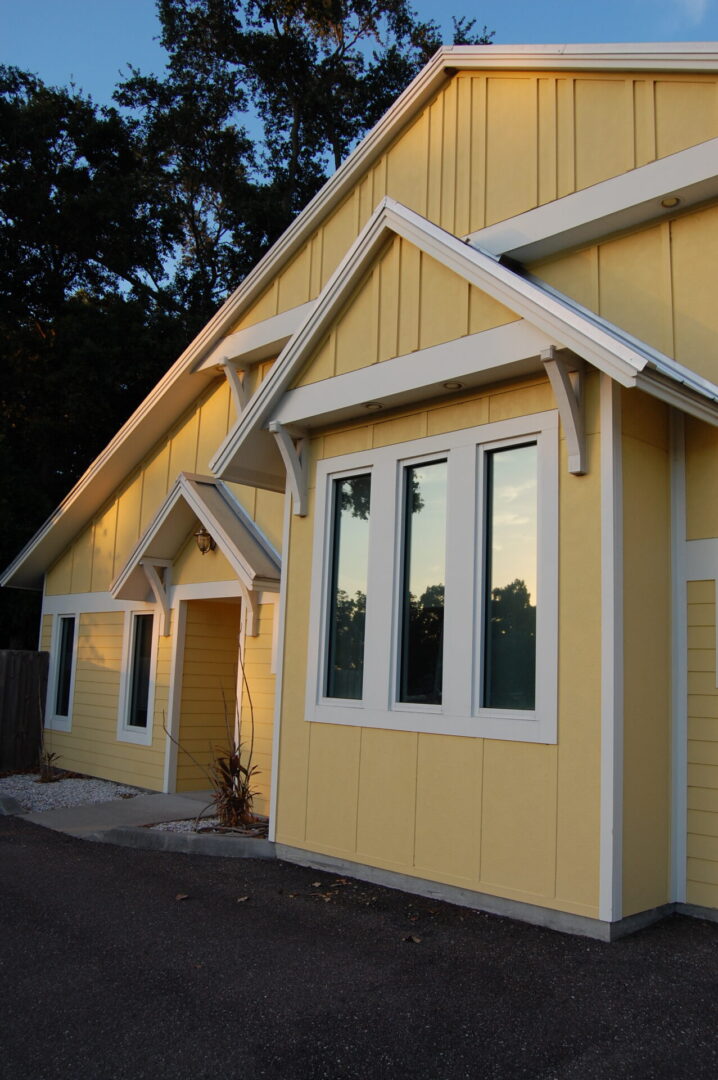
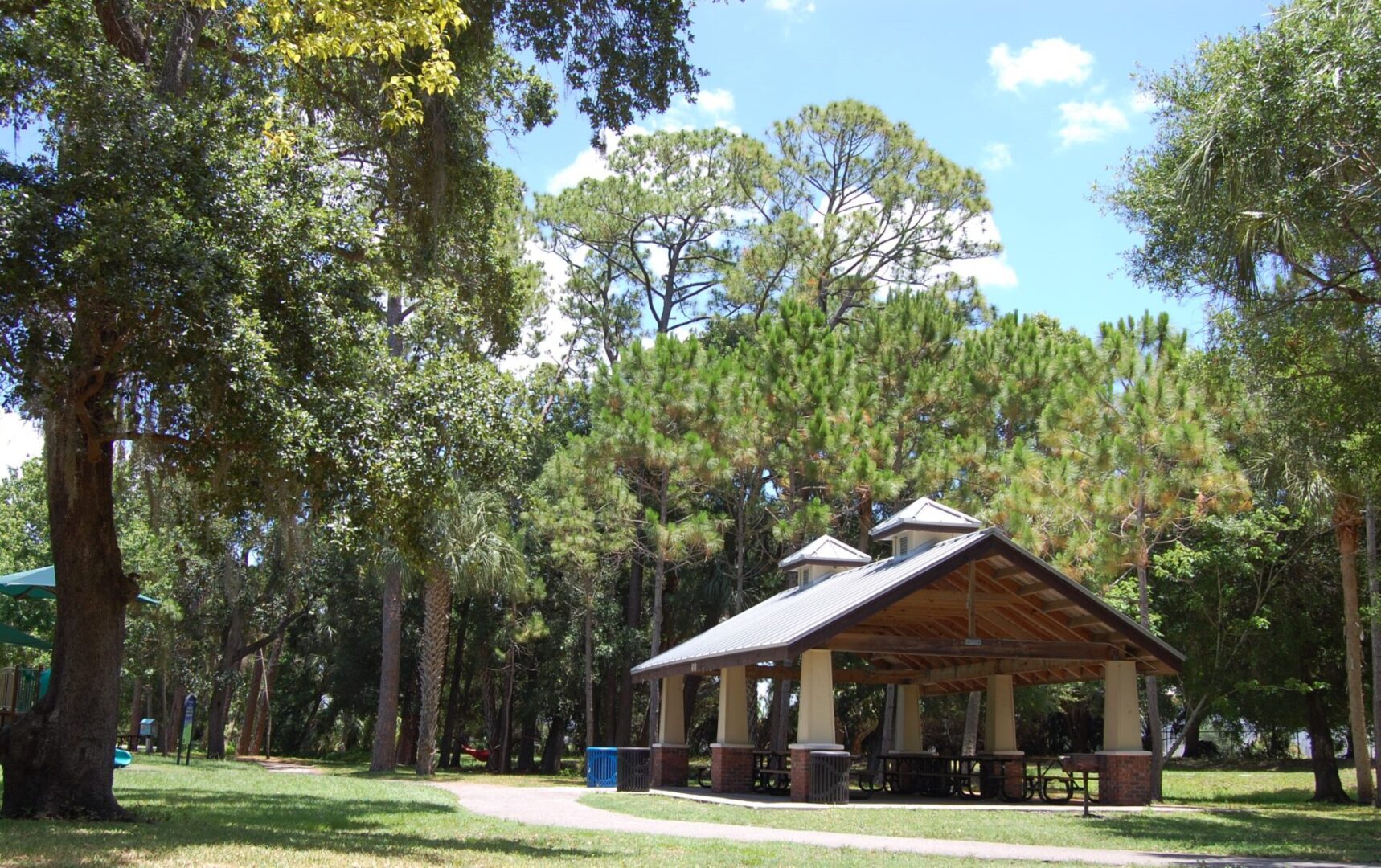
Location: Dunedin, FL
Located along the Pinellas Trail, new picnic shelters and restroom facilities were designed to add amenities to an existing pier. This created a new waterfront park in Dunedin that has been a smashing success since opening to the public. Bicyclists, kayakers, and families come to the park to play, fish from the pier, enjoy sunset music concerts and launch their kayaks year round.
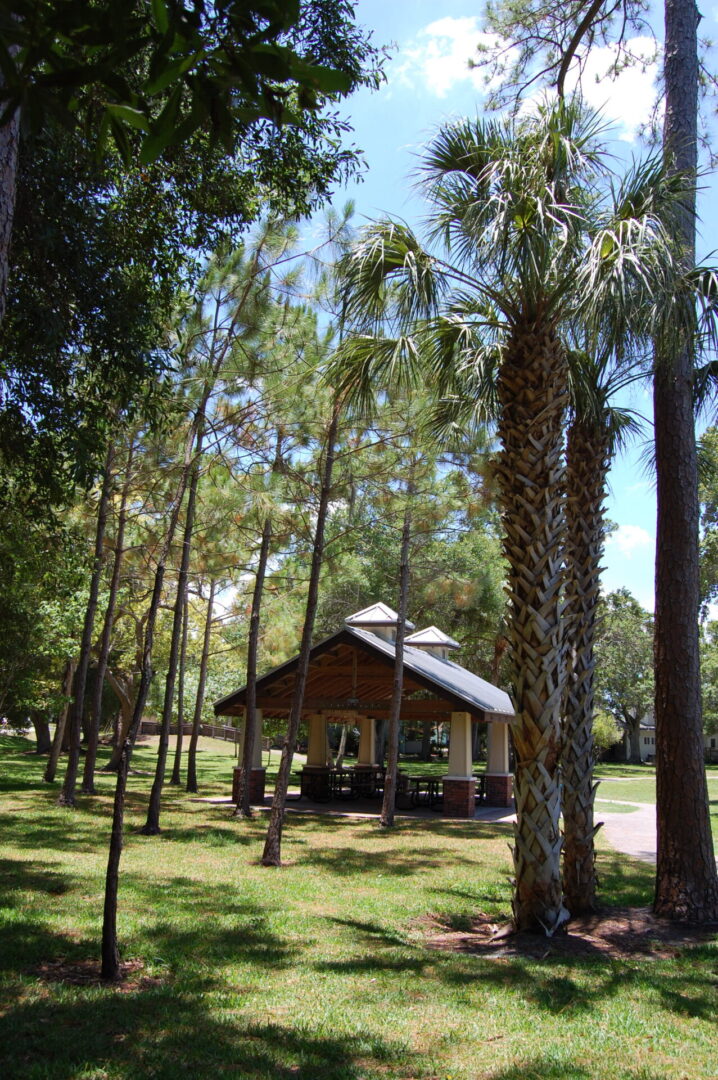
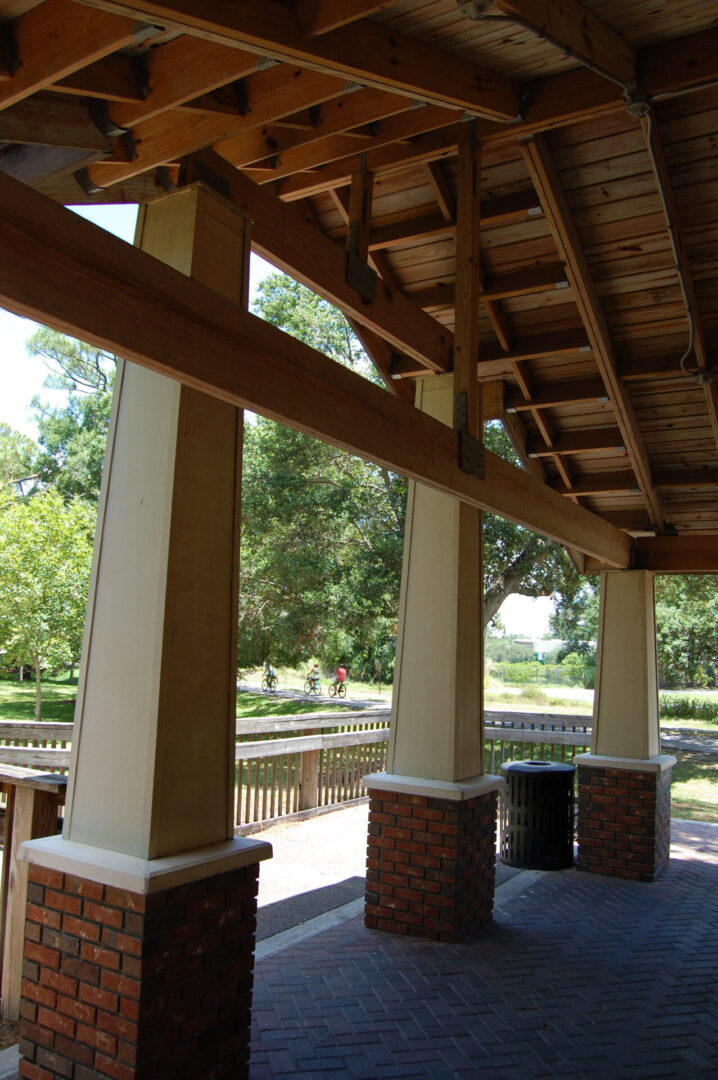
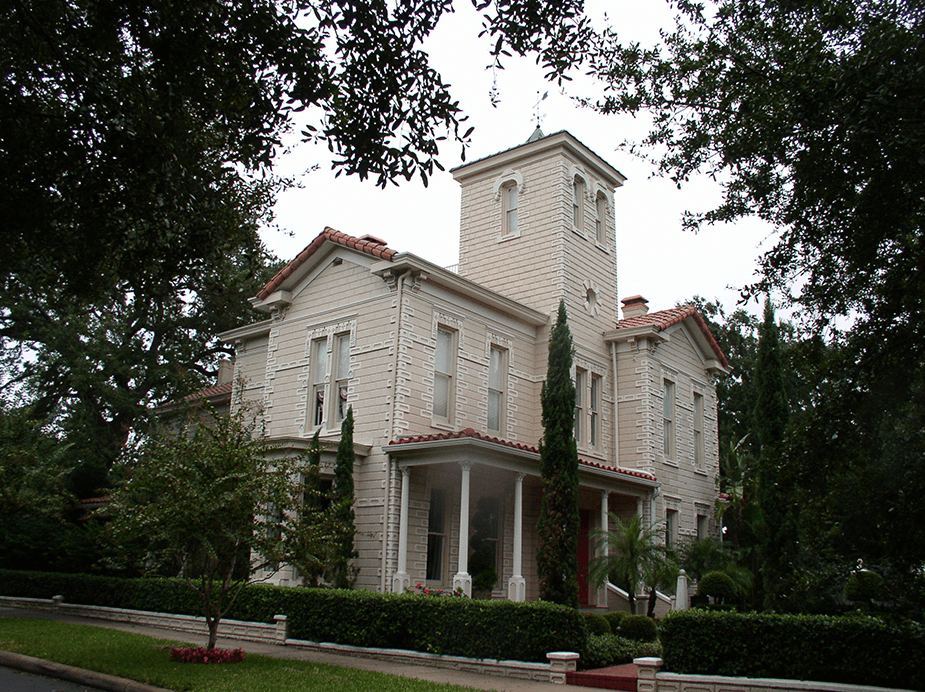
Location: Tampa, FL
This historic Italianate residence, one of the original homes in Tampa’s Hyde Park, was restored to its former stately beauty, by constructing a new copper clad tower to replicate the original, restoring windows and ornate exterior tilework, and completely renovating the interior for contemporary use.
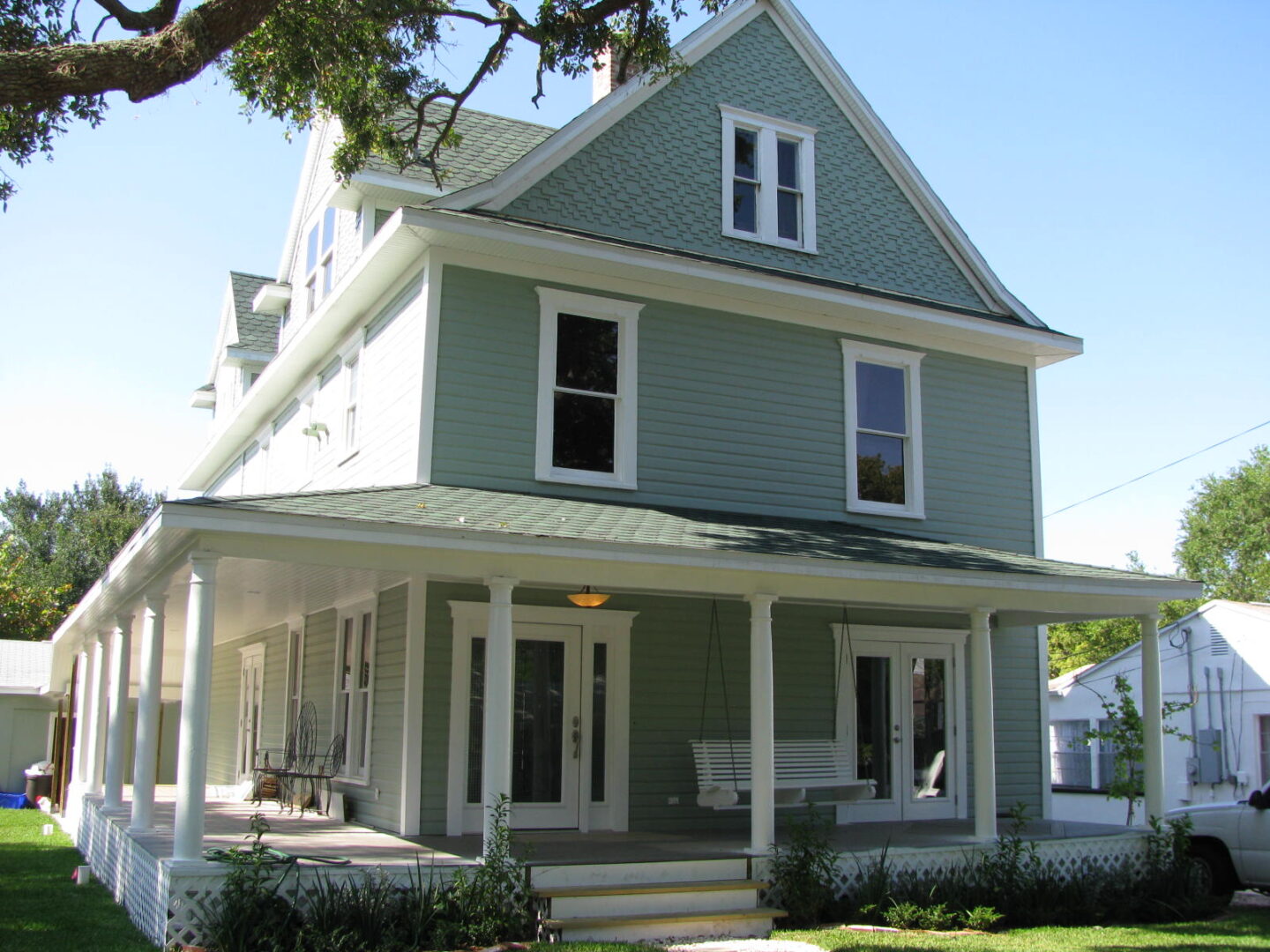
Location: Dunedin, FL
This historic structure, formerly the home of Dunedin’s train station master and family, was detached from an unfortunate addition and relocated to its new site. After relocation a total renovation and addition was completed to update it for contemporary living, while maintaining its historic character.
On the boards.
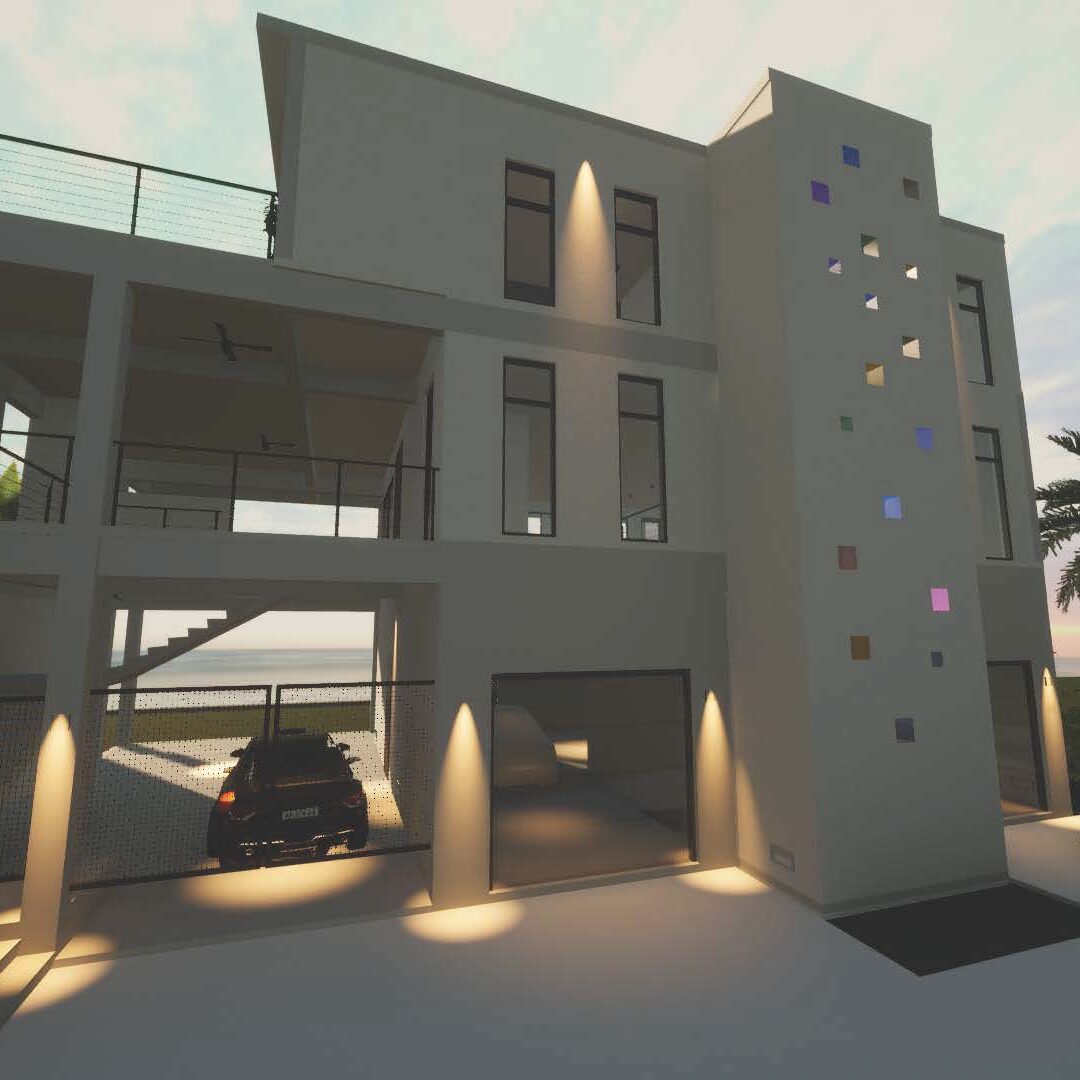
Waterfront home
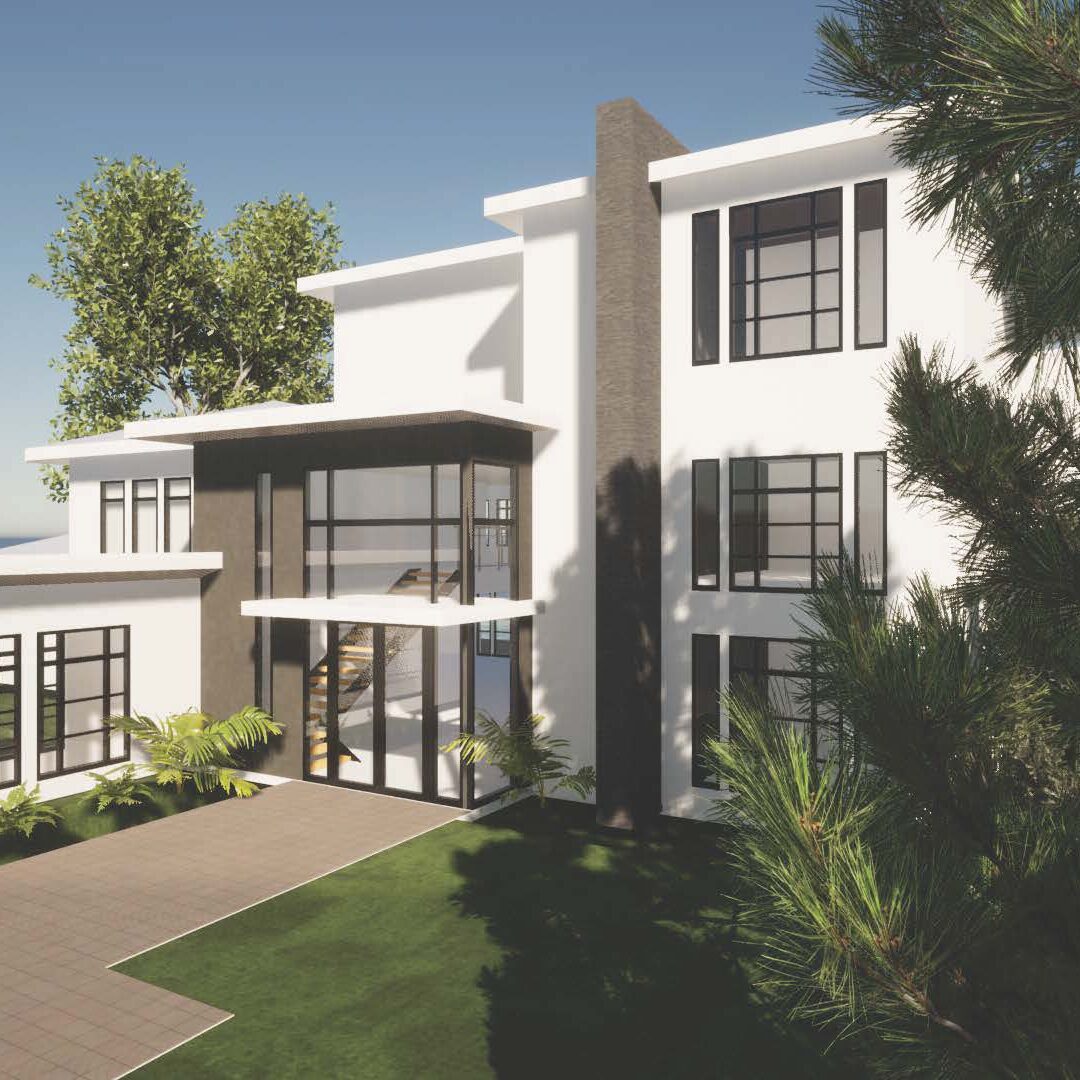
Odessa Lakefront Home
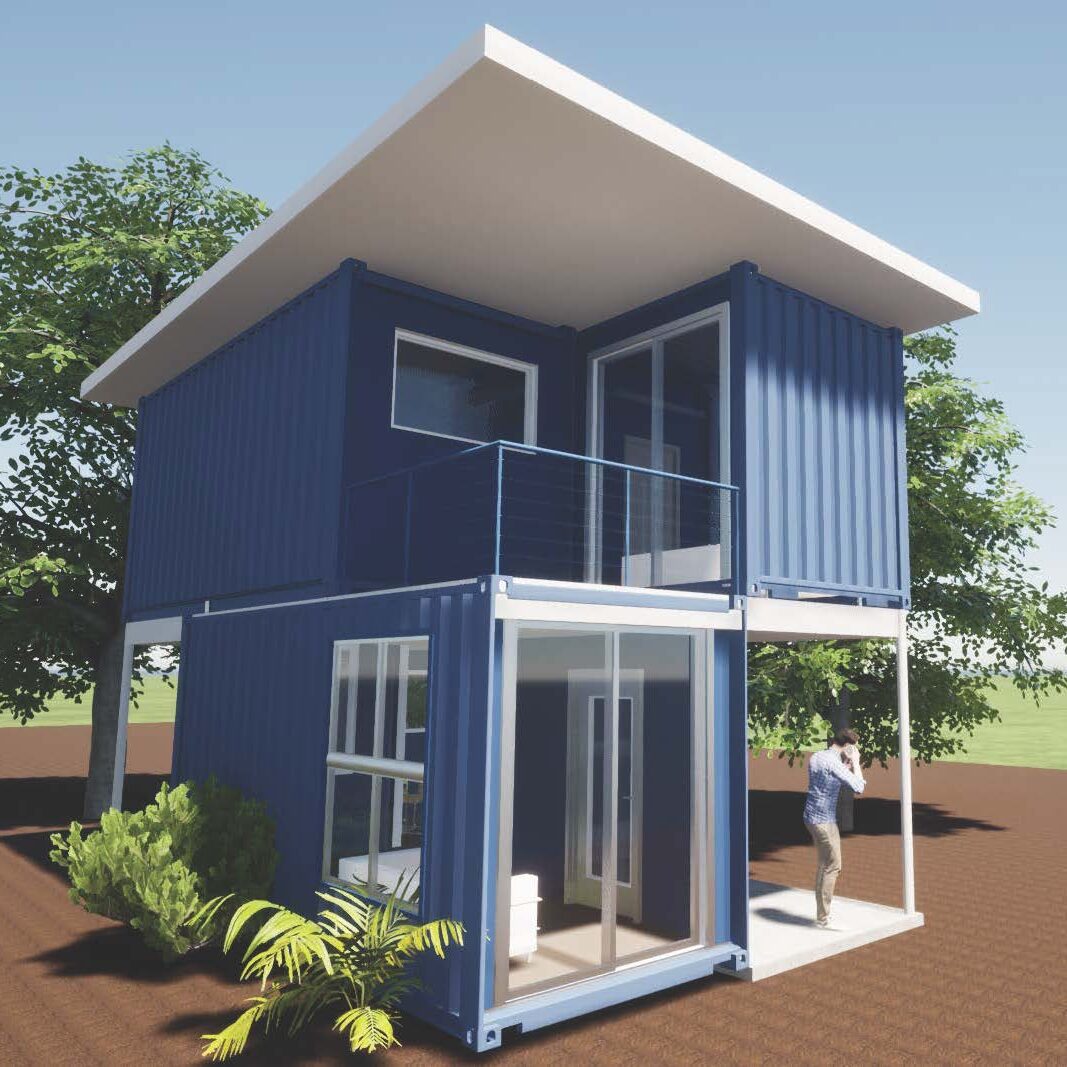
Shipping Container Home
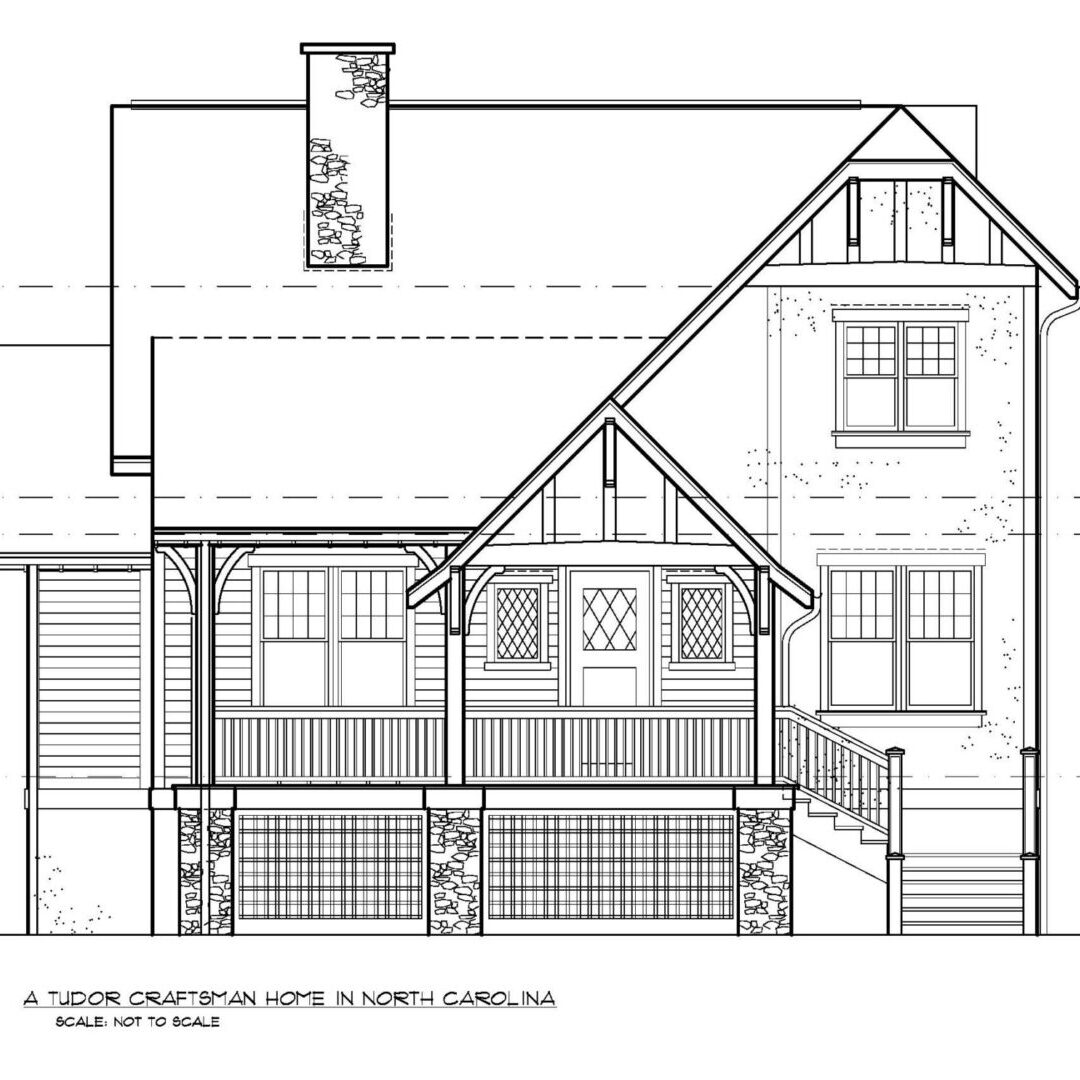
NC Tudor Residence
