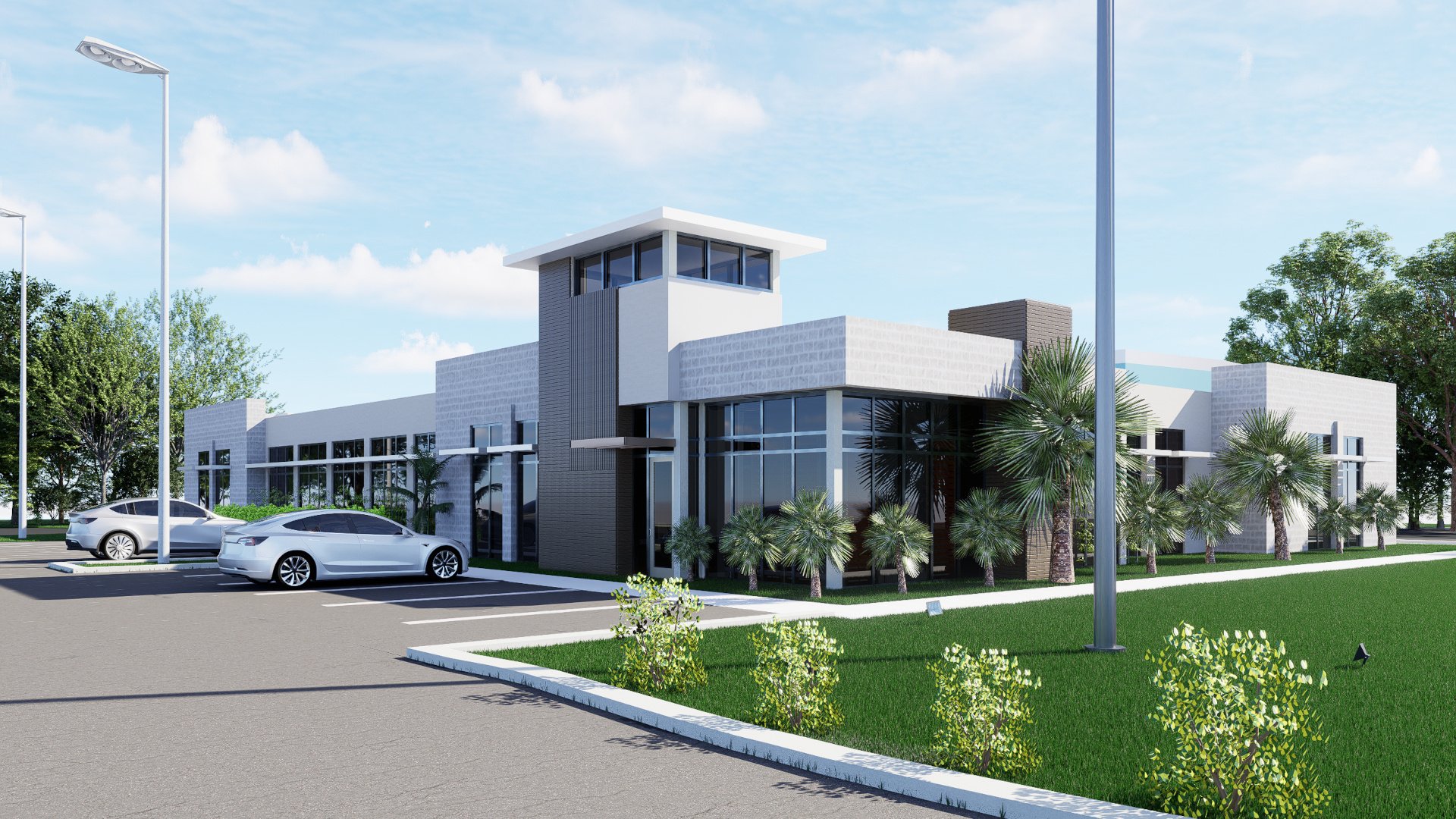
Commercial

Tampa ≈ FL
Eco Oaks Apartments
Modern
How can we design affordable housing that is affordable, well-designed, and enduring?
These affordable housing apartments are composed of 3 separate buildings, located in an area economically distressed from the economic crash of 2008/2009. They were designed for former homeless women veterans and their families, making security a prime concern. Interior courtyard spaces between the buildings were designed to provide a space for children to play safely with the ability for the neighboring apartments to watch over them. The project is a net zero energy producer, with solar panels installed on the roofs and rain collection tanks used for irrigation throughout the property. The project was the first LEED Platinum certified multi-family new construction in Florida, and was also recognized with Outstanding Contribution to the Community awards from both the Hillsborough County Planning Authority and the U.S. Green Building Council of West Florida.
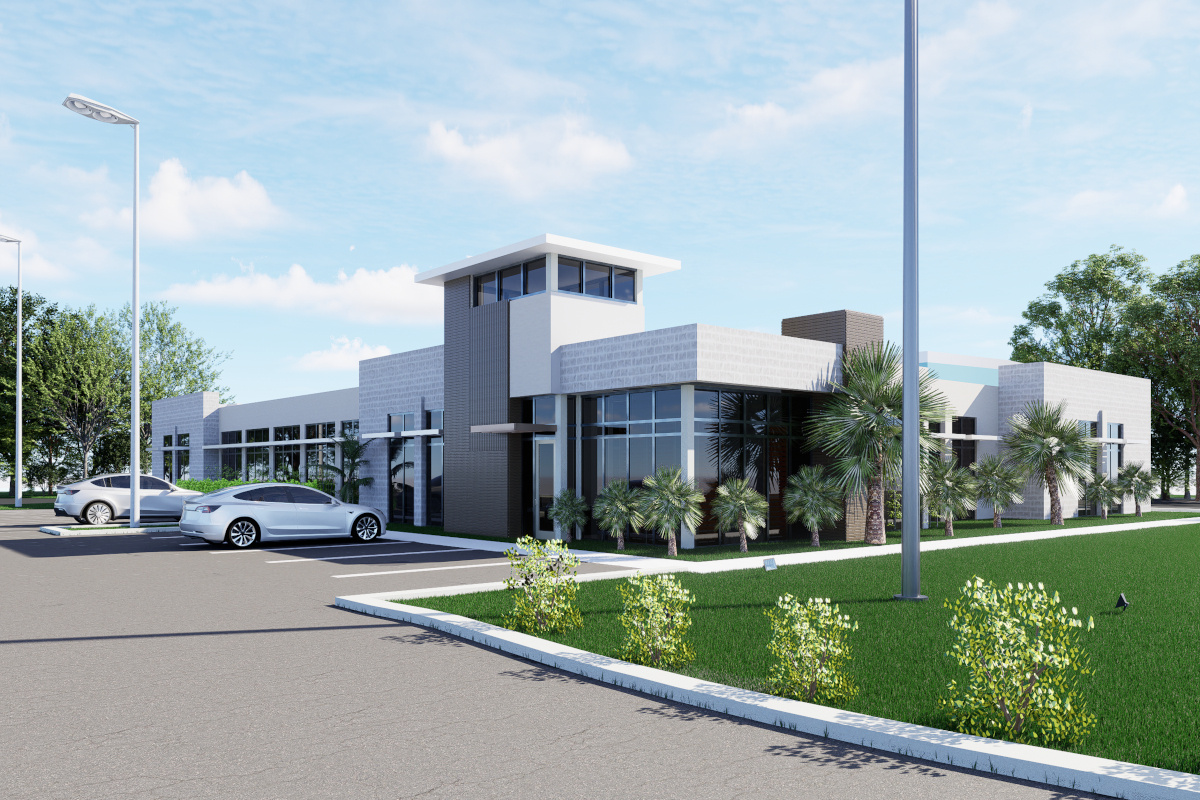
Oldsmar ≈ FL
Complete Property Services
Modern
As the design architect, we were tasked with designed a new building for this busy contractor who provides restoration and renovation of hotels throughout the U.S. The program entailed office spaces for owners and staff and meeting areas for discussing strategy and schedule planning as well as warehouse and shipping space for storage of materials. The clients requested a modern, functional space and as a result our design incorporated custom designed operable aluminum shade devices for individual control of the sun of the west facing office and reception spaces.

Clearwater ≈ FL
Chiropractic Office
Modern craftsman
This new center for healing and chiropractic medicine is located at a busy intersection, presenting challenges for site access, noise control, and parking. By placing the building as far away from the intersection as possible, we created easy vehicle access and parking. This placement also provided a physical buffer to the busy outdoor traffic, allowing interior spaces that are open and airy for patient treatment, physical therapy, and massage therapy rooms. These spaces are also very quiet to support the healing process going on within the building. The exterior is designed in the Coastal Craftsman style, to reinforce the open feeling and recognize the location in coastal Florida.
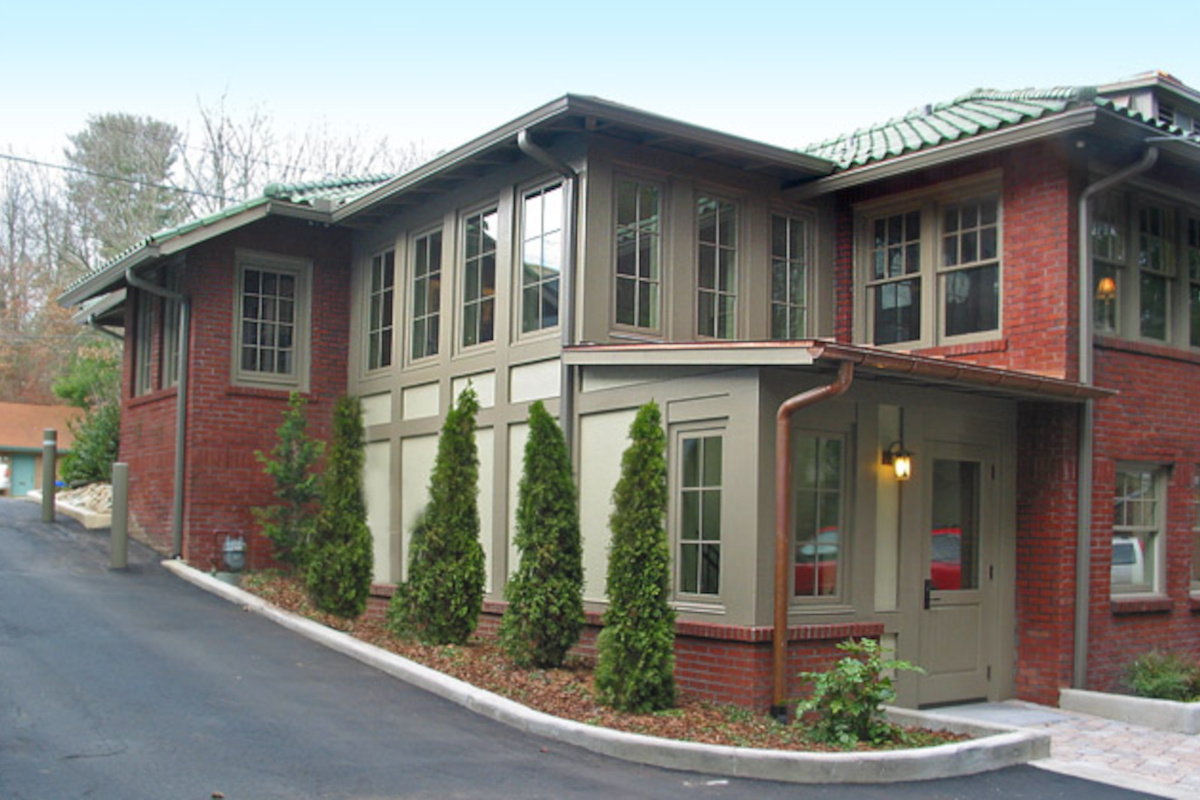
Asheville ≈ NC
Raymond James Financial Services
Renovation and addition
The process of renovating and adding to a historic building in downtown Asheville, NC for a financial planning service revealed an underground stream that had been creating moisture and mold issues for the owner. The newly designed addition provided a foundation structure to bridge the stream, provide containment of moisture on the exterior of the building and create a historically appropriate addition at the back of the building.
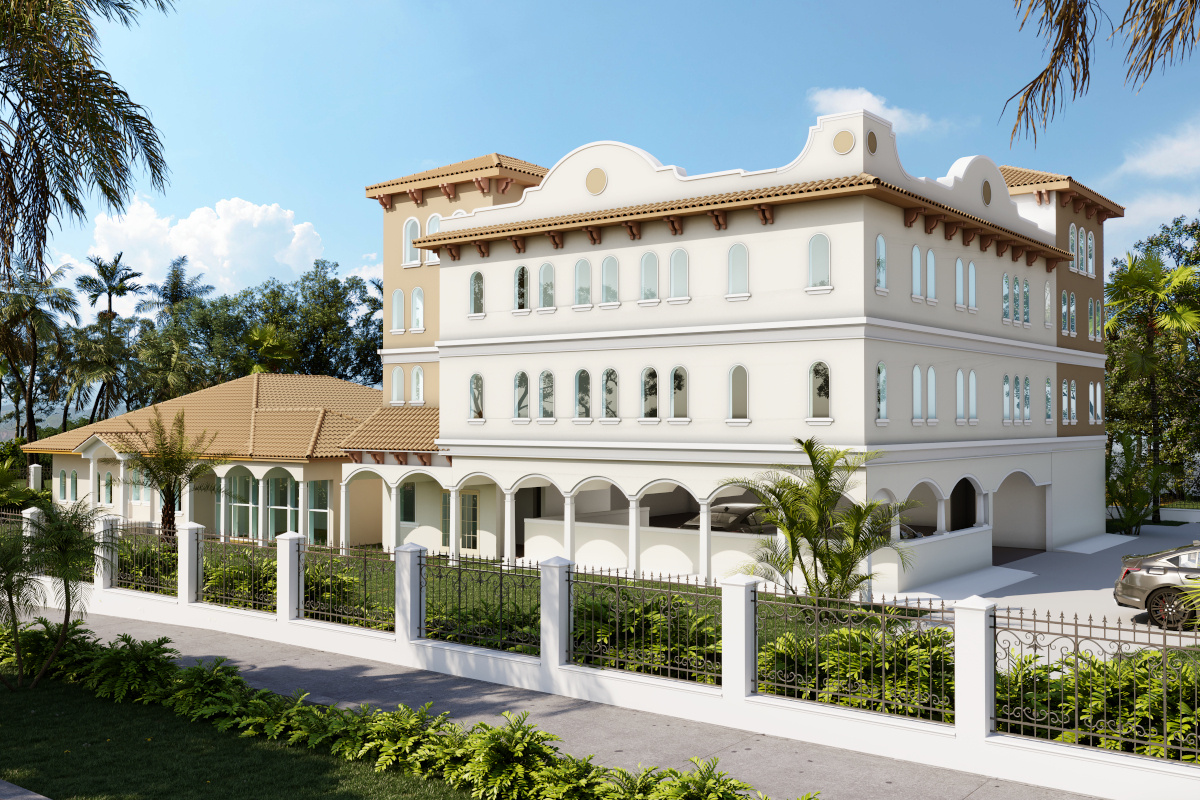
Tampa ≈ FL
Law Offices
Spanish mediterranean
While conceiving new offices for a local attorney with deep roots in the West Tampa community, sensitivity to the neighborhood context was essential. Because of their long presence in the area, attention to historic design elements and scale of the buildings was a primary concern, to fit in and remain ‘good neighbors’. Simultaneously, the new offices needed to satisfy programmatic requirements, and address pragmatic elements such modern office use, it’s location on a corner site, adequate parking, building entry and ease of access. Our solution – a Spanish/Mediterranean historic design on the exterior, with open, light filled interiors - provided the solution they were seeking and created a new hybrid building: modern function wrapped in an historic envelope.

Dunedin ≈ FL
Madison Avenue Pizza
Renovation and addition
When this popular local pizza restaurant outgrew its space, rather than relocate we were able to double the restaurant area by adding the vacant space next door. This expansion gave them an expanded kitchen with efficient storage, food prep and refrigeration, a large new bar centered on the space, and doubled their seating capacity in a refreshed modern space.
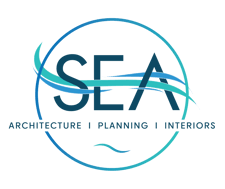
Who we are
Our story
Our process
Our work
What we do
Services
Residential
Commercial
Historic
Public
Interiors
Contact
Hours: M-F, 9A-5P EST
Email: info@searchitecture.com
Phone: +1 727.276.8886
©️2024 SEArchitecture LLC. All Rights Reserved.

