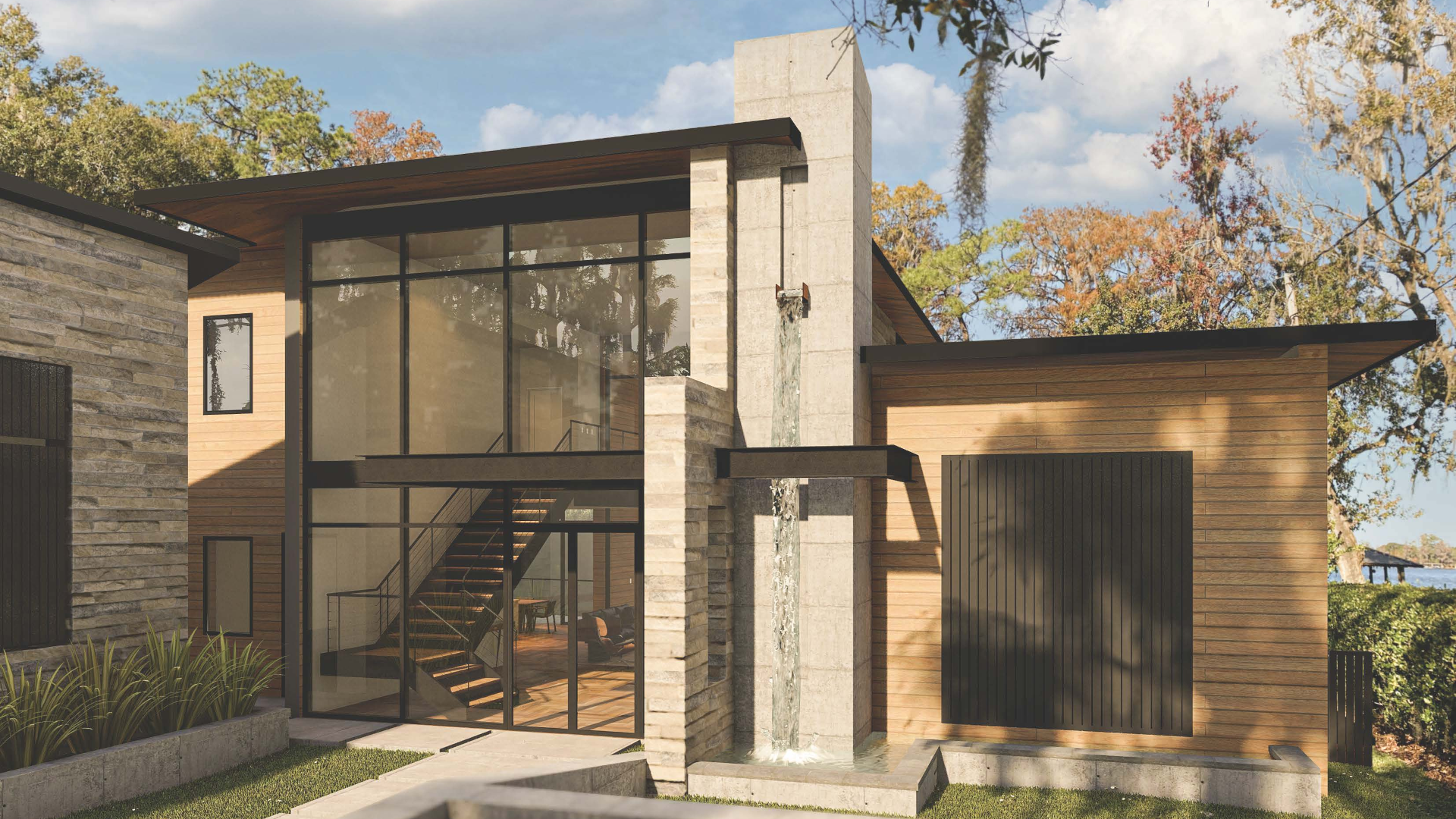
Residential
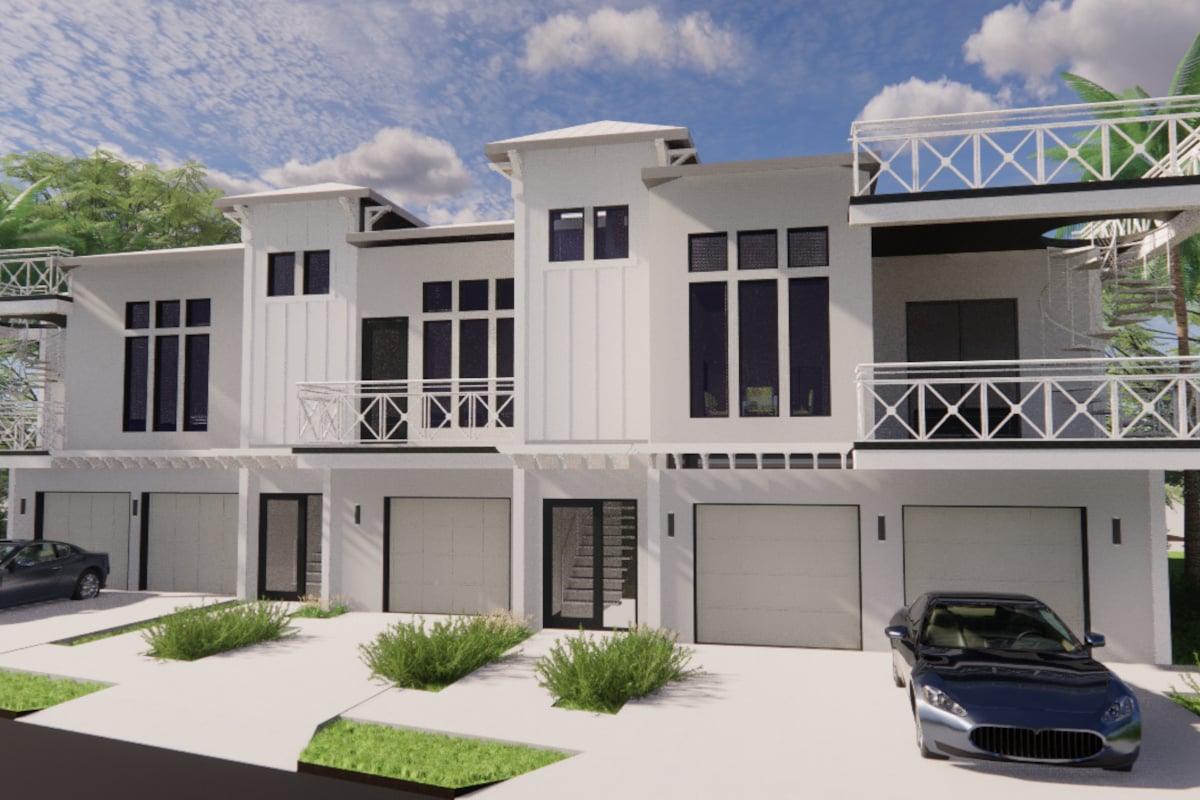
Dunedin ≈ FL
Dunedin Foundry Townhomes
Modern coastal
The design of these townhomes on an historic site (Dunedin’s Foundry) required conforming to the local municipality’s historic design guidelines. The history of the site indicated a design that made reference to historic styles rooted in the past, but designed for today’s living styles. We were also challenged by the property location adjacent to the Pinellas Trail which also indicated the preference for outdoor living spaces. The 3 townhomes will have living spaces at 2 levels, and 2 levels of outdoor balcony space will give residents skyline views of St. Joseph’s Sound to the west, and of the lively downtown nightlife to the north.
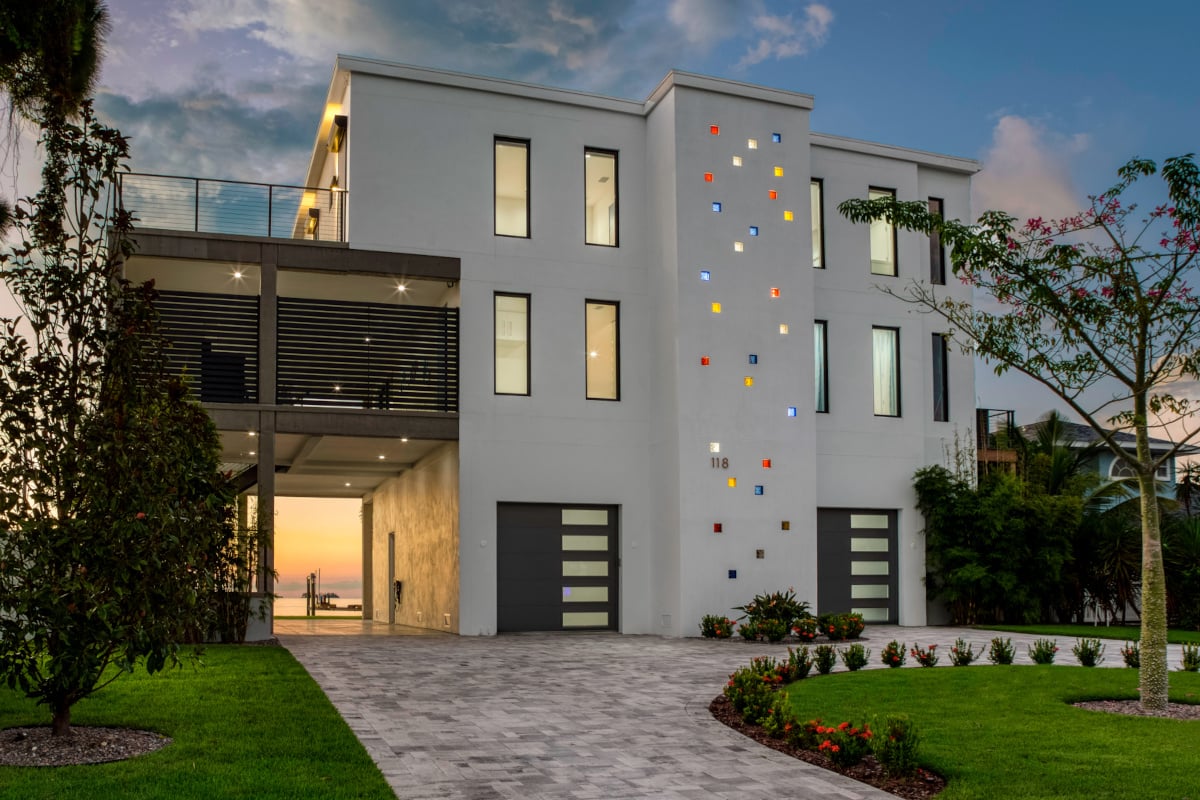
Palm Harbor ≈ FL
Ozona waterfront
Modern
We call this home ‘The Lighthouse’ because of the variety of ways it interacts with and defines light: both natural and manmade. Because of the home’s waterfront location, the owners wanted a modern home built to withstand hurricanes. We designed with that in mind, as well as an aesthetic that expresses the true materials of the home and endures in the harsh Florida coastal climate: poured concrete, steel and minimal stone and wood. During the day, the rooftop solar array captures sunlight for energy use in the home, and the structural steel SIPS panel roof and deep balcony overhangs provide thermal comfort no matter the season.
In the morning, sunlight streams through the colored glass blocks scattered on the east wall of the 3 story stair. At day’s end the home’s strong geometry and large openings frame spectacular sunset views to the west.
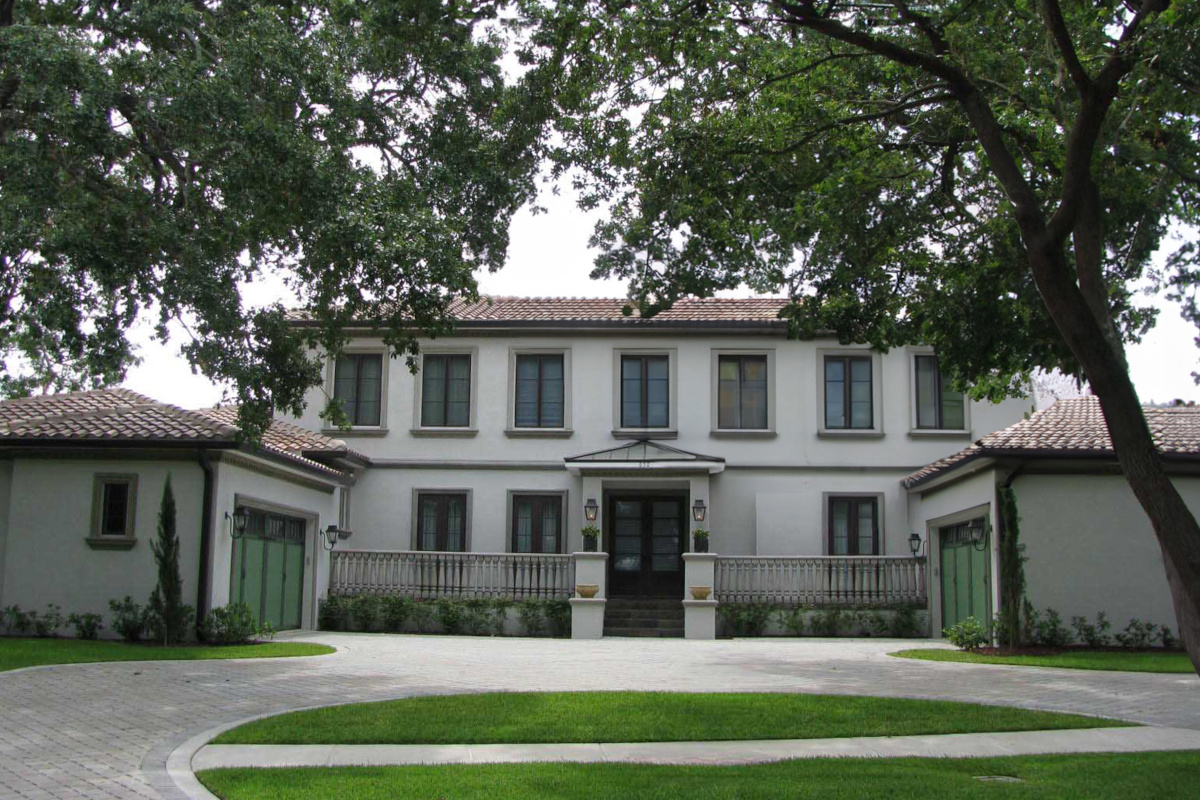
Davis Islands ≈ FL
Family estate
Modern Italianate
This modern Italianate-style home was designed for a young family that traveled extensively and wanted to feature materials and design styling seen in grand old homes of Europe. The 2 story entry foyer features a marble checkerboard floor and grand stair with a Juliet balcony at the top, reminiscent of traditional Italian estates.
Because the owners love to cook with the family the Christopher Peacock cabinetry and island make the kitchen both a social space for sharing a meal and a hard-working space for preparing food. At the opposite end of the home is a private guest suite. Upstairs, the bedrooms all have views of the water, highlighted by a private master suite with a large shower room creating a relaxing retreat at the end of the day. Outdoors, the canal front location takes advantage of the waterfront with a pool, hot tub, and outdoor entertaining space as well as boating access to Tampa Bay.
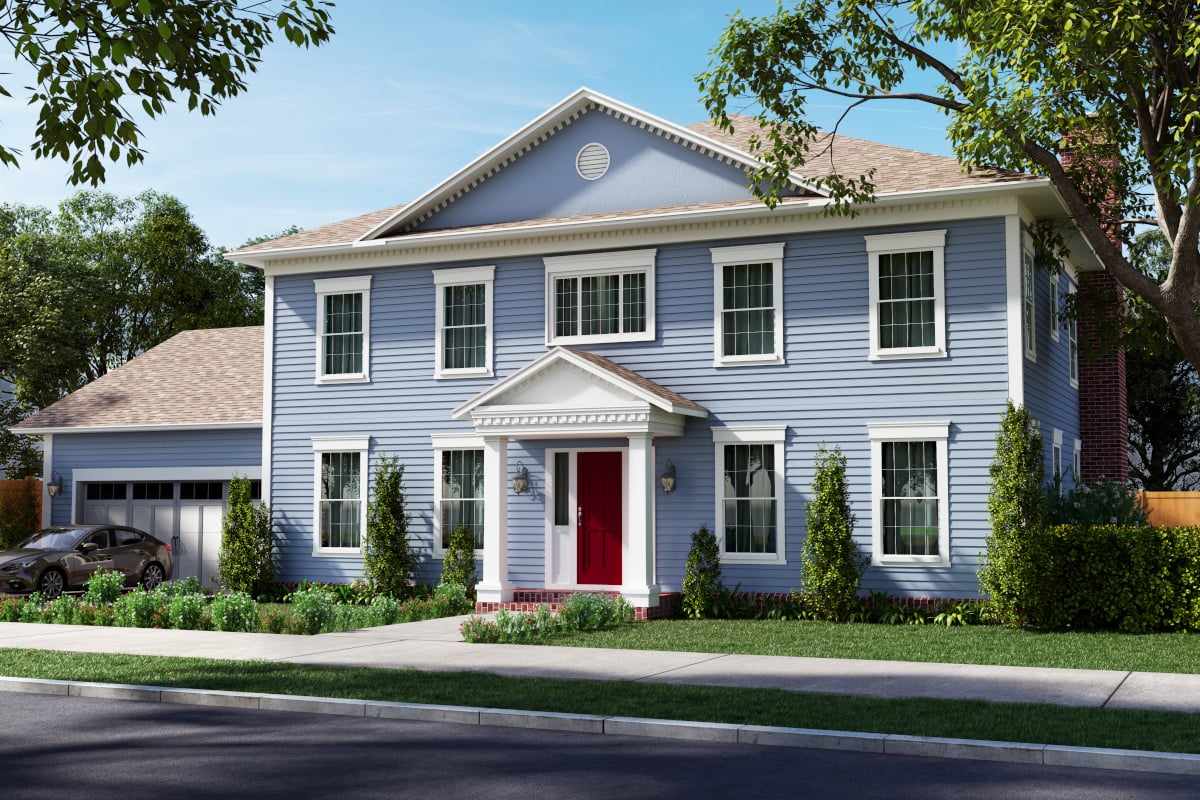
South Tampa ≈ FL
Four square modern
Colonial
This new home in the Colonial style for a busy South Tampa family includes an acoustically designed music room for their grand piano. The home is designed as a classic ‘four square’ with a modern twist: the front of the home is formal and classical in its organization, as the main entry hall, foyer and stair divides the dining and music rooms.
As you move through the arched opening under the stair, the back of the house opens up creating modern, relaxed family spaces. Custom built-in millwork serves to both define rooms and divide the music room and family room, acting as the ‘occupiable wall’ between them. Practically, the mechanical (A/C) ductwork is also housed within the depth of that space, both hiding it and creating an aesthetically pleasing feature to pass through as the family moves from one room to another.
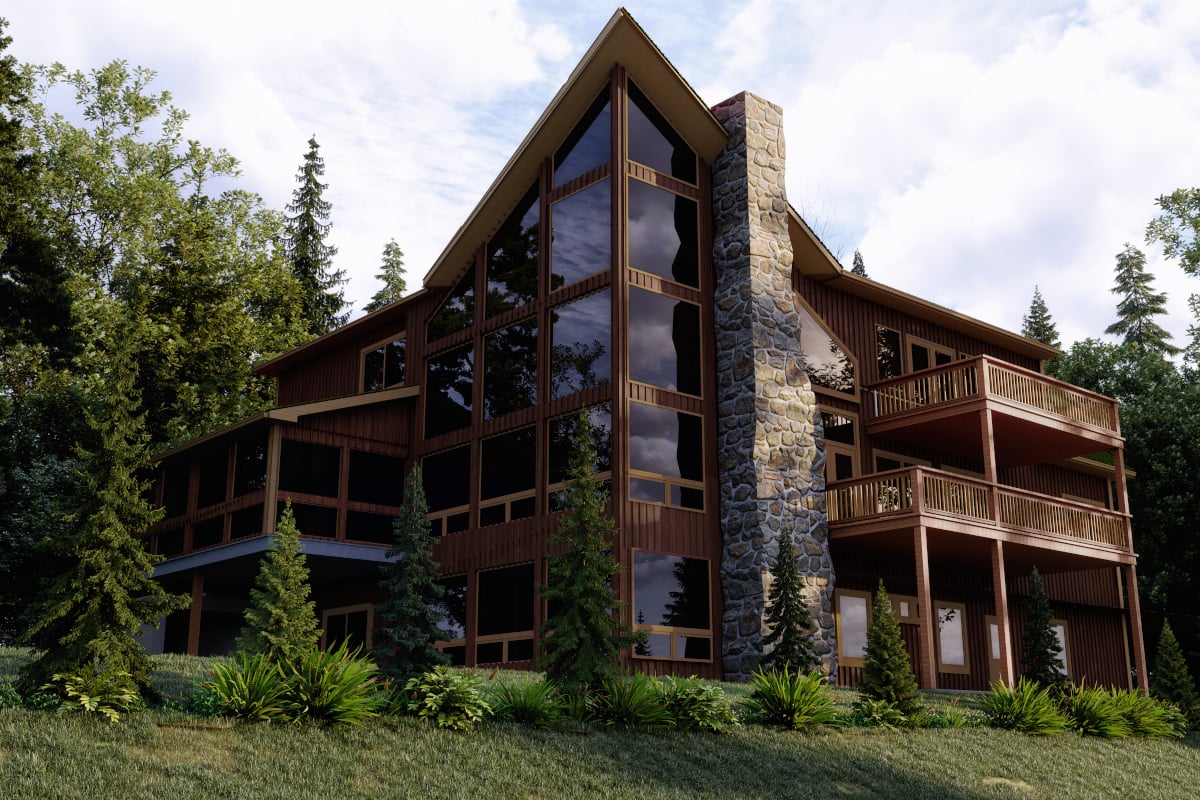
Fairview ≈ NC
Mountain home
Modern Mountain
Built on a steeply sloping mountainside, the owners wanted panoramic views of the mountains and sky from their 2 story living space, while also enjoying warm fires in the fireplace. The home is built of steel framing to accommodate both windy mountain winters and the rocky soil in the NC mountains and is clad in native North Carolina stone and wood siding making it simultaneously modern and timeless in the expression of materials.
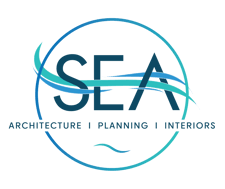
Who we are
Our story
Our process
Our work
What we do
Services
Residential
Commercial
Historic
Public
Interiors
Contact
Hours: M-F, 9A-5P EST
Email: info@searchitecture.com
Phone: +1 727.276.8886
©️2024 SEArchitecture LLC. All Rights Reserved.

