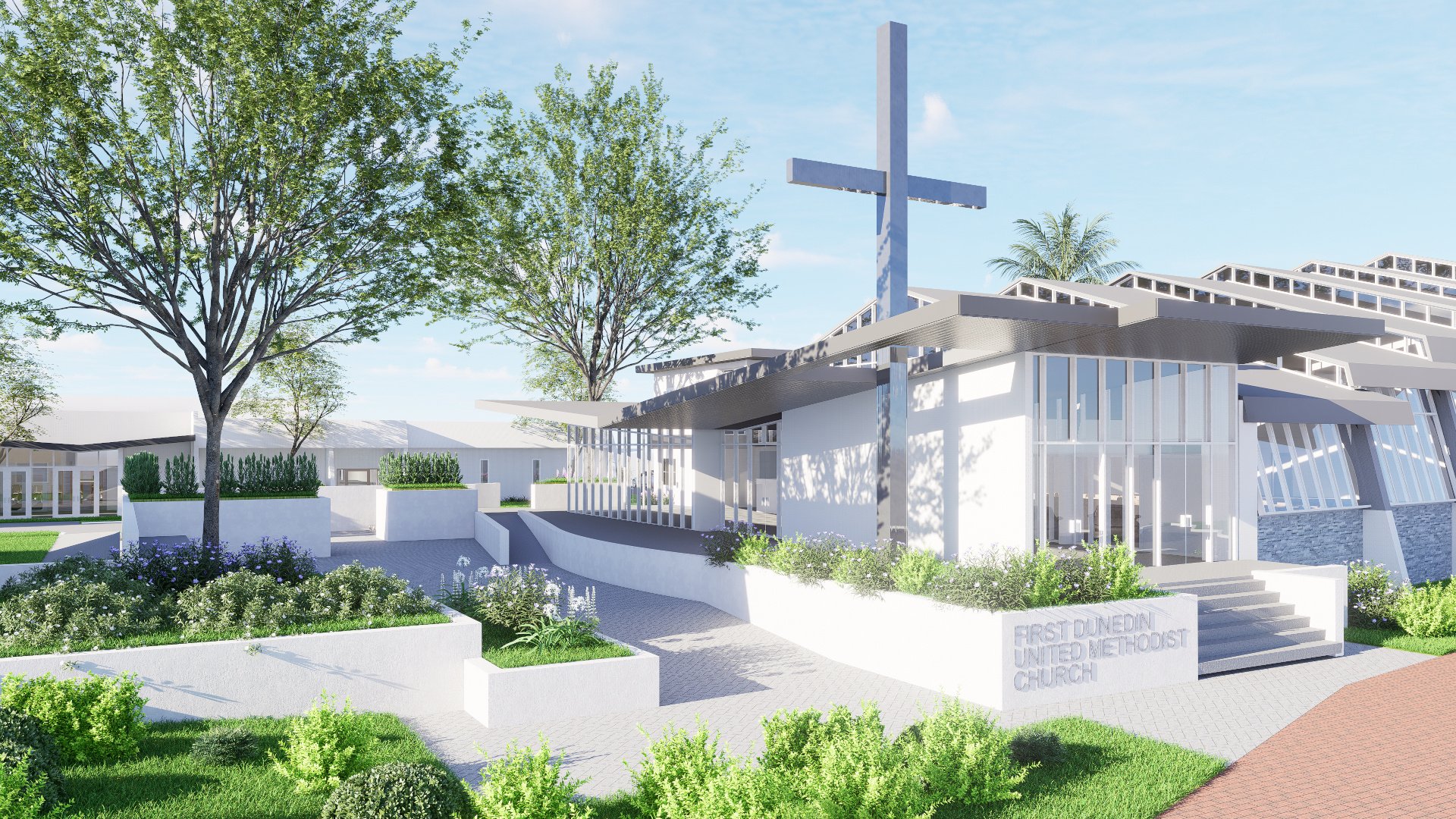
On the boards
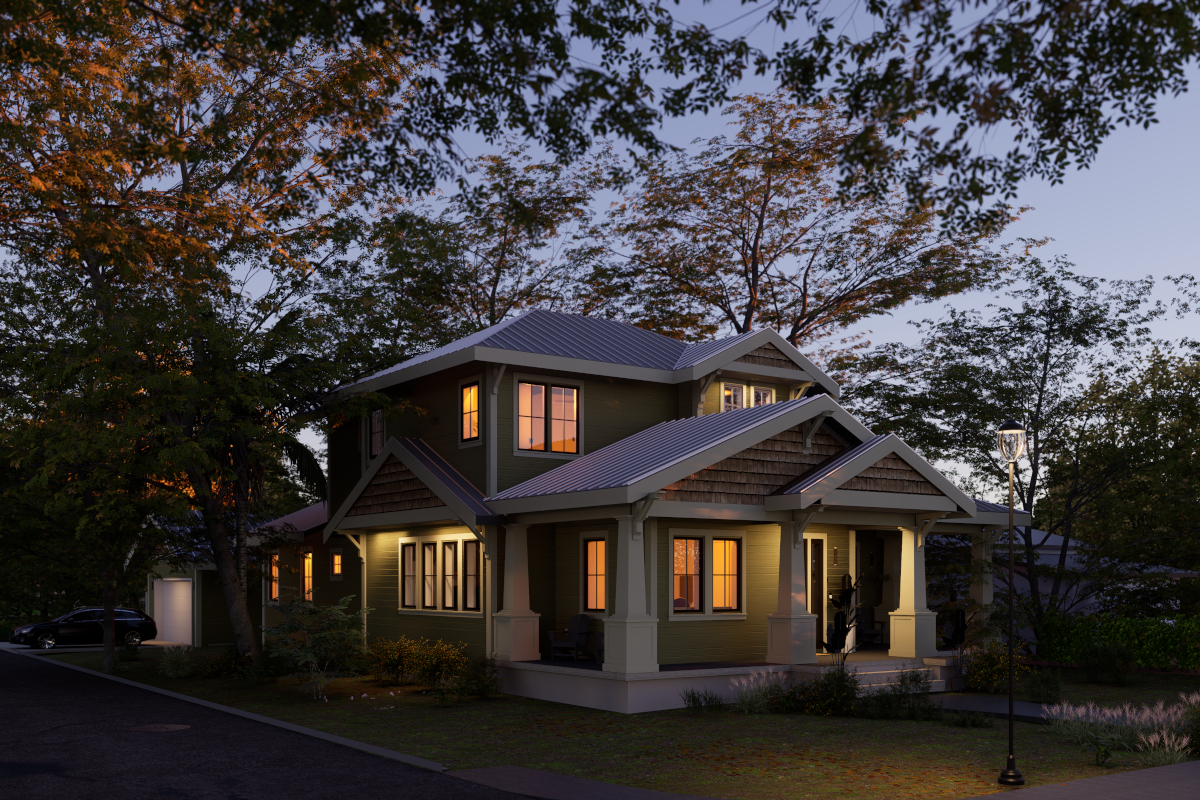
Safety Harbor ≈ FL
Safety Harbor Craftsman
Traditional craftsman
Located in a local historic district with easy walking to entertainment venues in their neighborhood, we designed this new home for a corner lot with 2 street frontages in the Craftsman bungalow style. The owners, a Michigan couple who plan to retire in Florida, wanted a traditional Craftsman home that also gives them open, airy interior spaces for modern living. Exterior details include large covered porches, tapered porch columns, exposed rafter tails and Craftsman roof brackets, while the main interior living area is open to the kitchen and dining areas and showcases coffered 10' high ceilings and built-in casework cabinetry throughout. The large back porch is open to an outdoor oasis including a pool and outdoor entertainment area so the homeowners can enjoy year round outdoor Florida living.
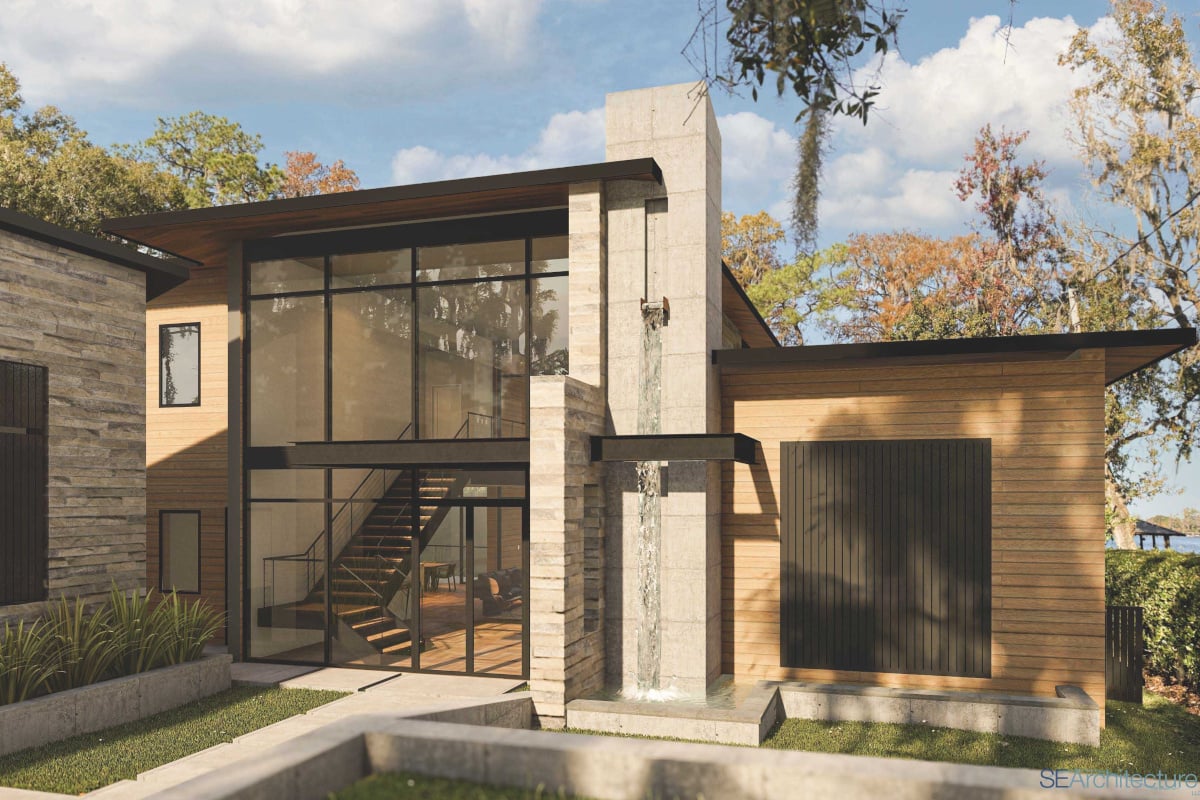
Hillsborough County ≈ FL
Odessa Waterfront
Modern
One of the oldest lakefront properties in Hillsborough County, Florida will be home to this very contemporary new house, built on the lakefront property to enjoy the views and water sports afforded by lakefront living. The existing home on the property will be demolished as it is encroaches into the wetland setback, and regularly floods due to it’s floor height below the required flood elevation. We designed the new home to express the materials of central Florida and the lake: incorporating native stone cladding, and featuring modern steel and concrete reflecting the owner’s modern taste. A waterfall feature at the front of the home will welcome visitors to the home’s lakefront location and incorporate recirculating water from the lake
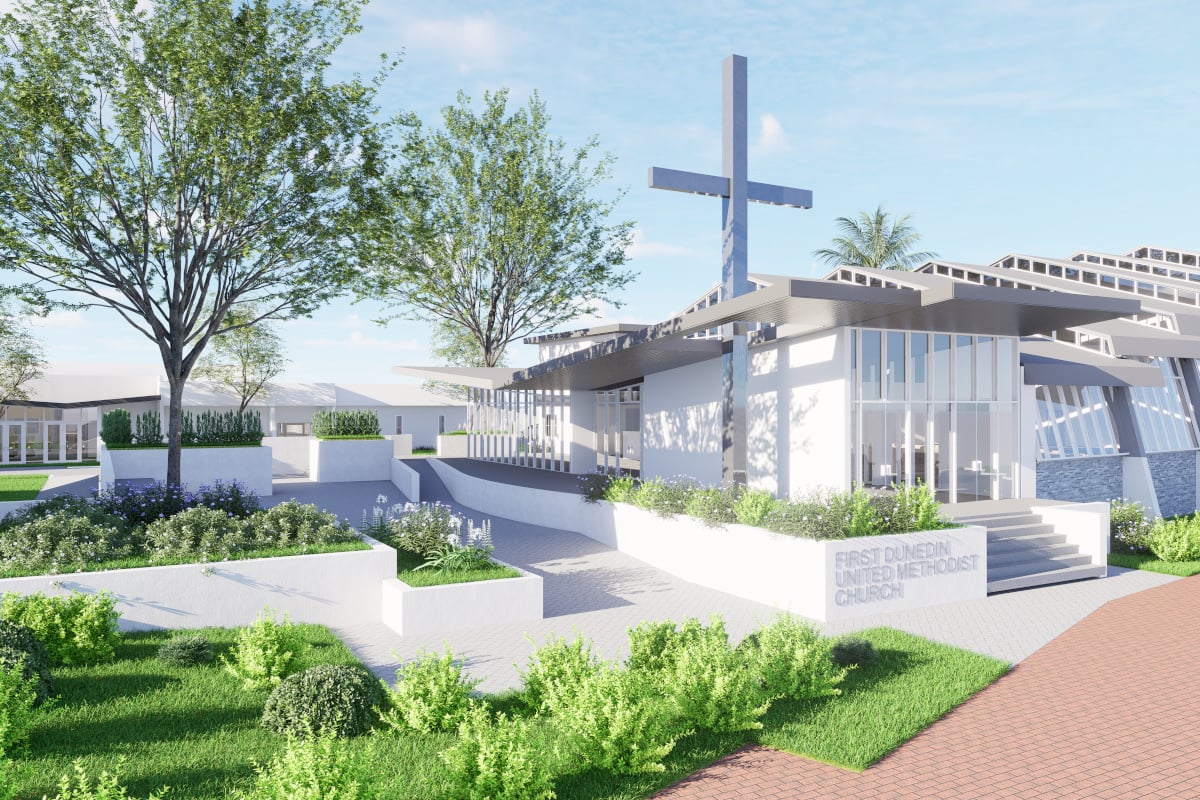
Dunedin ≈ FL
First United Methodist Church
Modern
The church's downtown location makes it a prominent presence but its age requires some updates and renovations for today's functions. Working with the church board we first inventoried existing spaces, then proposed updated/new uses for today's functions in the existing spaces. Emphasizing the church campus as part of the larger community is a priority to continue being a good neighbor in the downtown core. To that end we proposed creating more open entry areas by introducing more glass and natural light to the existing buildings, as well as providing public outdoor spaces that can be shared for both community and church uses.
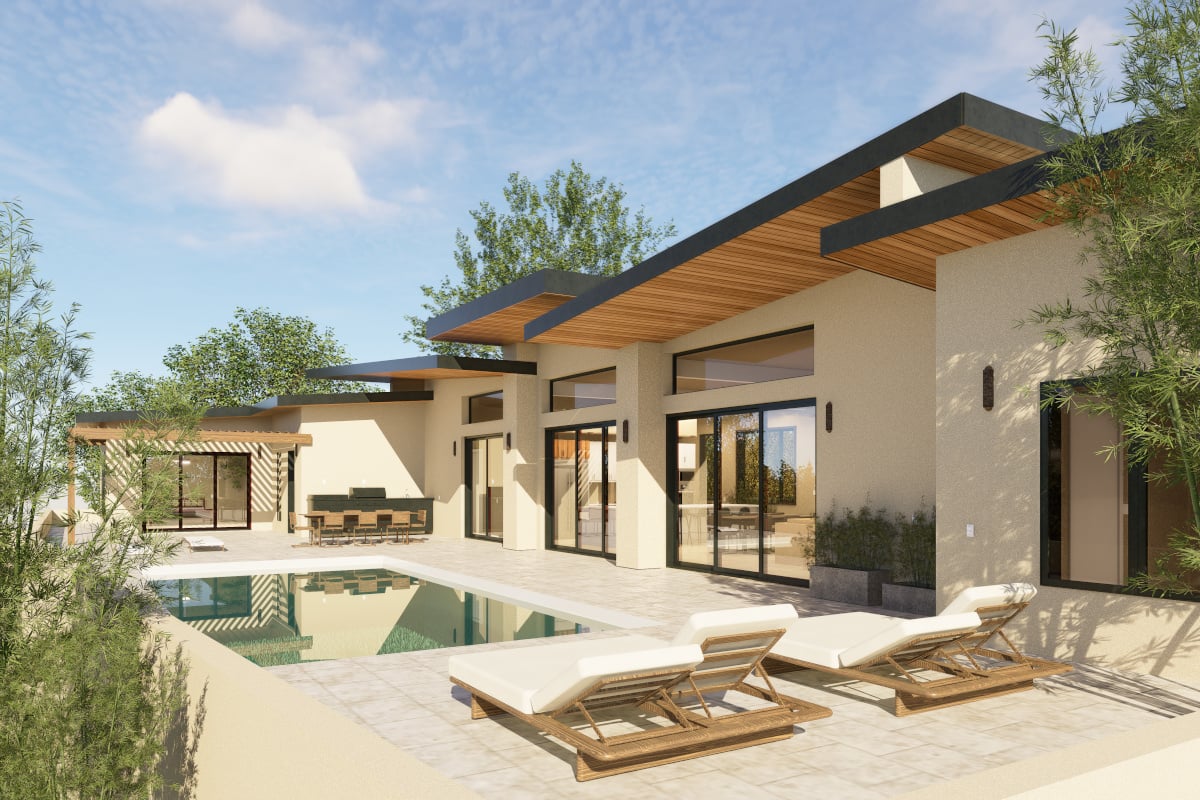
Tarpon Springs ≈ FL
Modern Waterfront Home
Contemporary
A new home on a spectacular waterfront site with nearly 180 degree views, we were asked to create a "not too big" home that's modern, open, and incorporates energy efficient materials requiring minimal maintenance. Because the views are so extensive, we designed a home that sits lightly on the land, resulting in a butterfly roof that appears as though it's about to take flight.
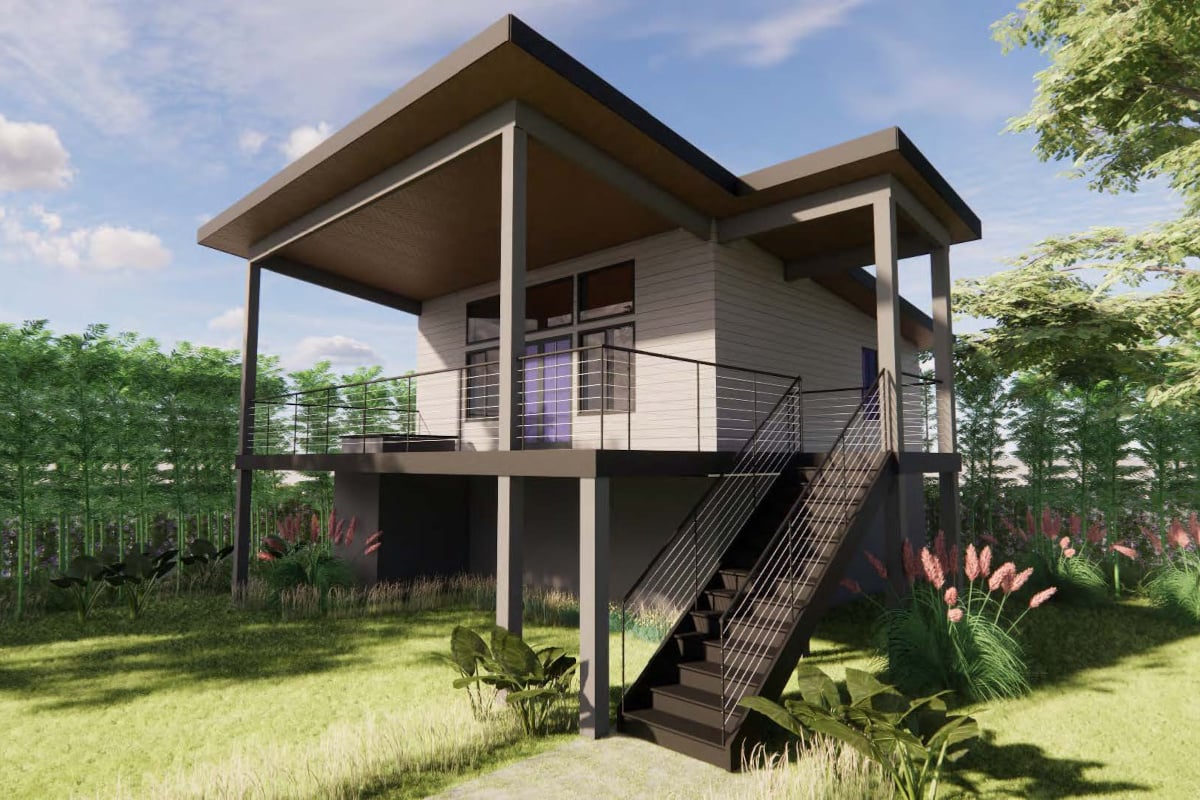
Palm Harbor ≈ FL
Accessory Dwelling Unit (ADU)
Modern
The owner requested a small ADU on their property for use by visiting family and friends. The property's location required the living spaces be elevated, so we took advantage of the beautiful views by providing a large outdoor "living room" balcony at the entry to this small 650 sq.ft. home.
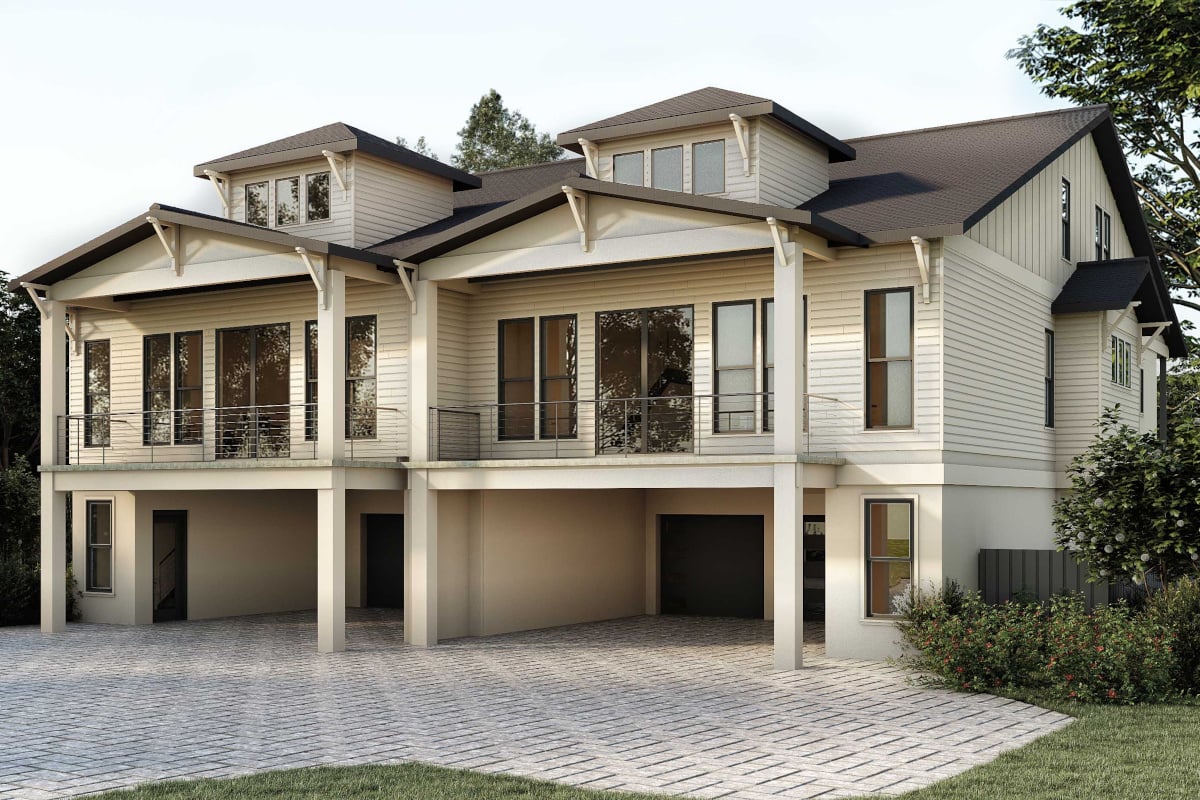
Crystal Beach ≈ FL
Crystal Beach Townhomes
Modern craftsman
Designed for a smaller infill property, this townhome project was designed to blend a modern interior aesthetic with more traditional exterior features to fit into the neighborhood more seamlessly. Designed for a small infill property in a well established neighborhood, we were careful to give thought to the surrounding neighbors. The front of the 2 story living spaces feature dormer windows bringing light from above into the townhomes while affording privacy. The homes feature 4 bedrooms and 3 baths to make them comfortable for a family.
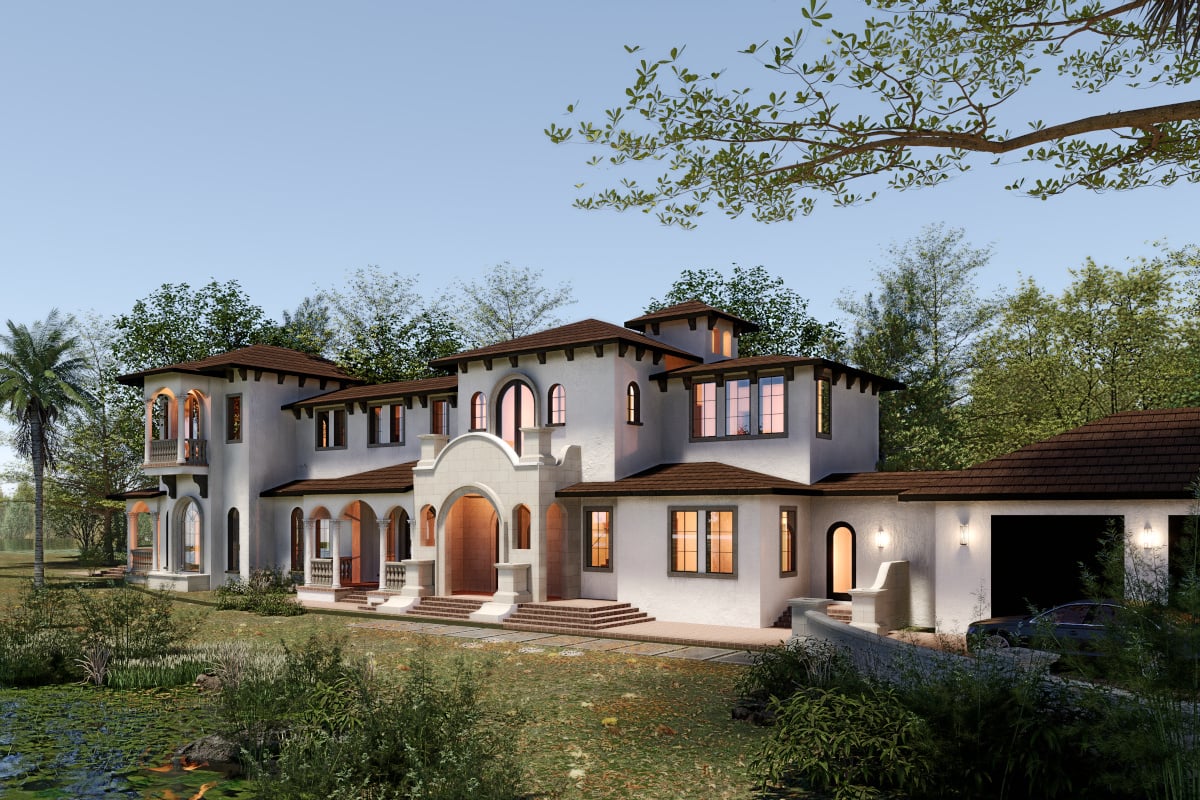
Odessa ≈ FL
Lakefront Home
Mediterranean revival
Located on a beautiful lakefront property this new home has a few challenges with its site placement. The property has a large wetland conservation requirement, necessitating a linear design and a west facing front, which allows the 2nd level main bedroom suite spectacular views to the lake, while the main areas of the home have private views to the lush vegetation of the interior wetland area.
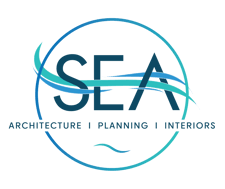
Who we are
Our story
Our process
Our work
What we do
Services
Residential
Commercial
Historic
Public
Interiors
Contact
Hours: M-F, 9A-5P EST
Email: info@searchitecture.com
Phone: +1 727.276.8886
©️2024 SEArchitecture LLC. All Rights Reserved.

