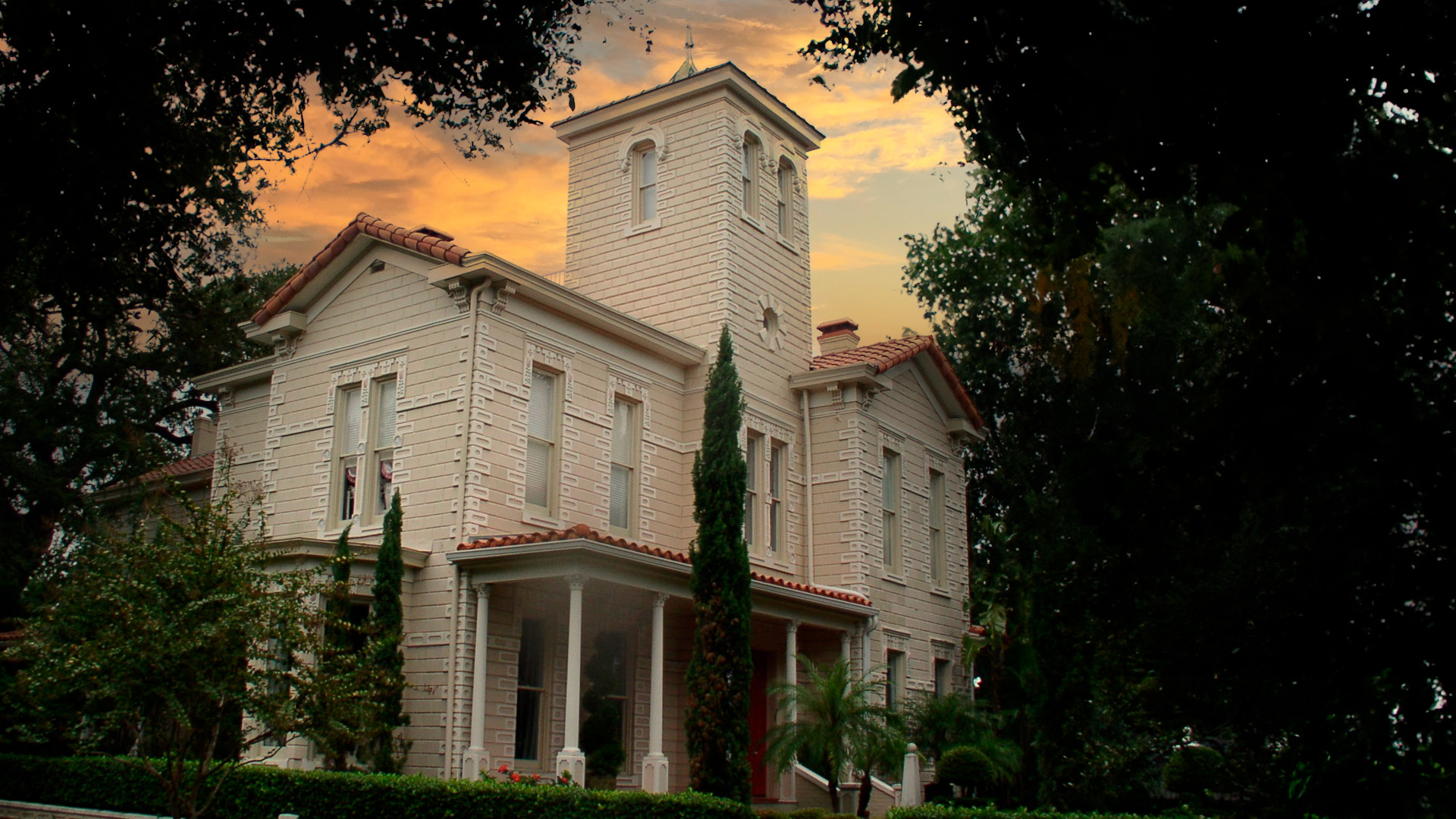
Historic
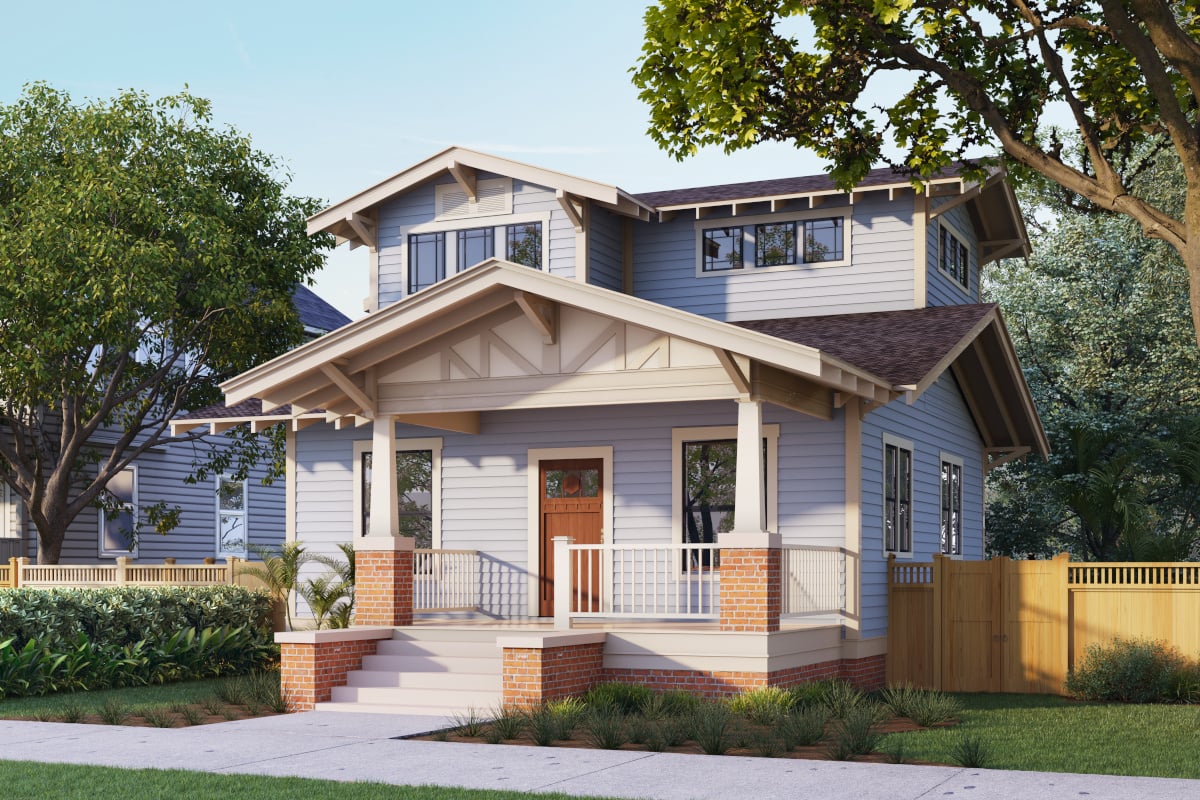
Tampa ≈ FL
Hyde Park Bungalow
Craftsman
One of the original contributing historic homes in Hyde Park, this ‘airplane bungalow’ built in 1912 required substantial renovation to update and structurally fortify it as time and termites had done substantial damage. There was no structural foundation support, or support over doors and windows, requiring careful thought so as not to damage the original structure. We also designed a 1100 s.f. addition for the owner’s expanding family. Due to the home’s location in the Hyde Park historic district, the process required that the design and specification of all materials and details be historically accurate, and also required approval of the Architectural Review Commission prior to construction.
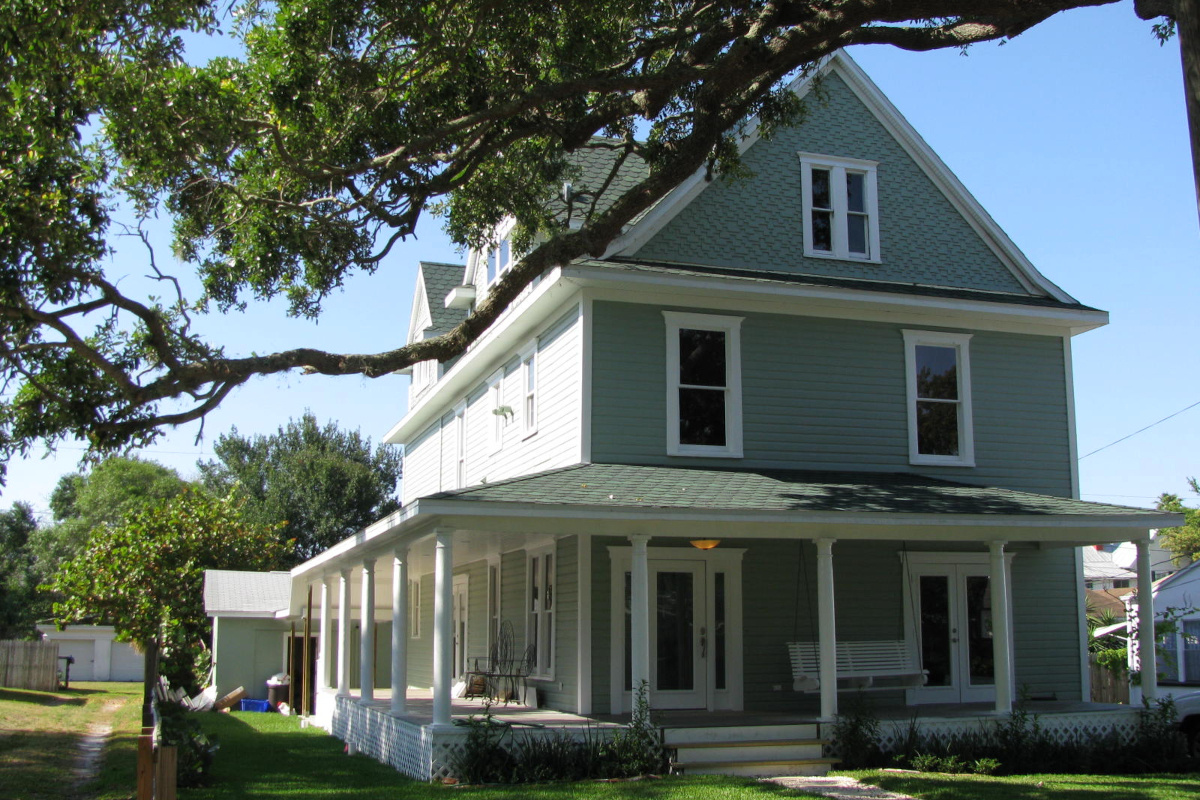
Dunedin ≈ FL
Train Station Master's Home
Colonial
The 1915 home of Dunedin’s train station master had been neglected and at one point had an unfortunate 4 story concrete block addition attached to it before it was abandoned. The new owner requested a historically accurate renovation and addition to preserve the home, while simultaneously making it function for modern day use. Our scope included detaching the home from the concrete block structure, and moving the home to a new site a few blocks away. After settling the home on a new foundation we designed an historically appropriate addition at the back of the home, creating a 3 story bed and breakfast in a local historic neighborhood.
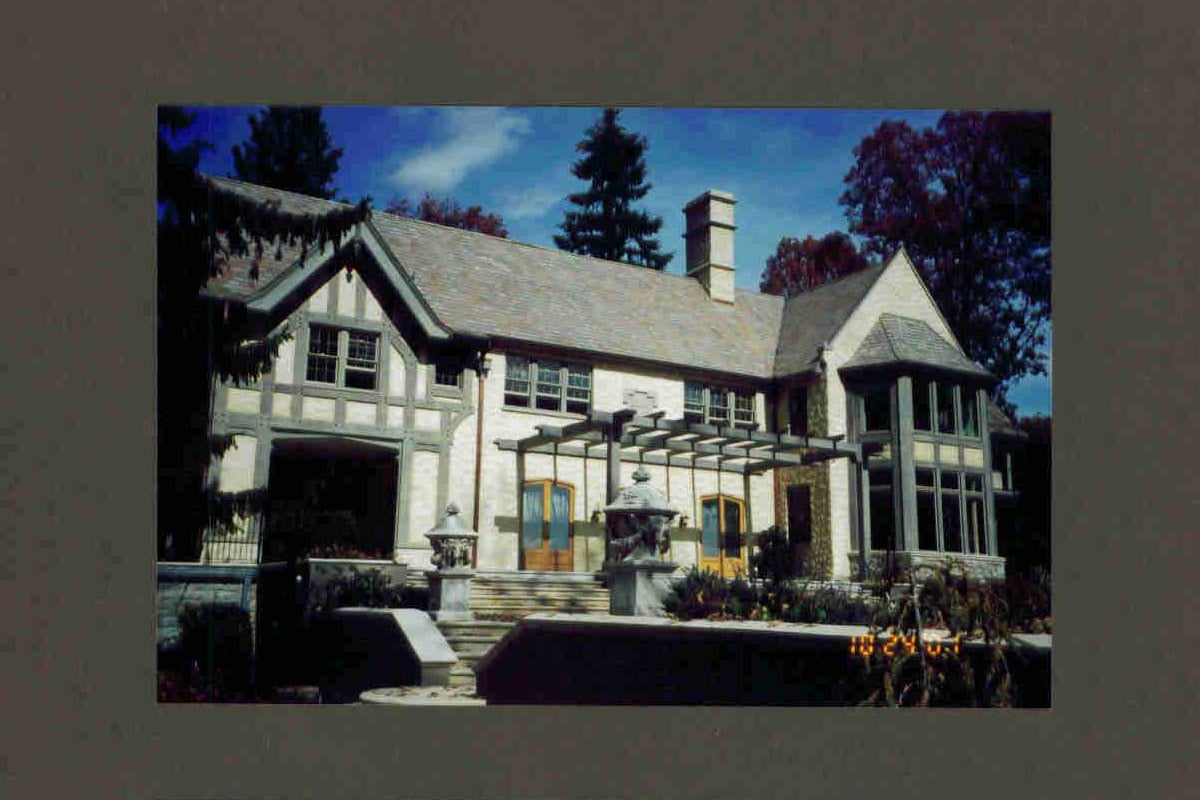
Asheville ≈ NC
Biltmore Forest
Tudor
Located in the prestigious Biltmore Forest, working as the project manager for the restoration of this historic home, we* were tasked with a complete renovation and large addition to this 1920’s era home and guest house. We designed a Douglas fir timber frame for both the interior and exterior porches which were fabricated in Virginia then transported to the home and erected using no modern nails or screws: only timber peg fastening was used. We also designed a new modern kitchen and living areas and undertook extensive exterior renovation of the existing terracotta block walls.
*In conjunction with Griffin Architects, P.A., Asheville, NC
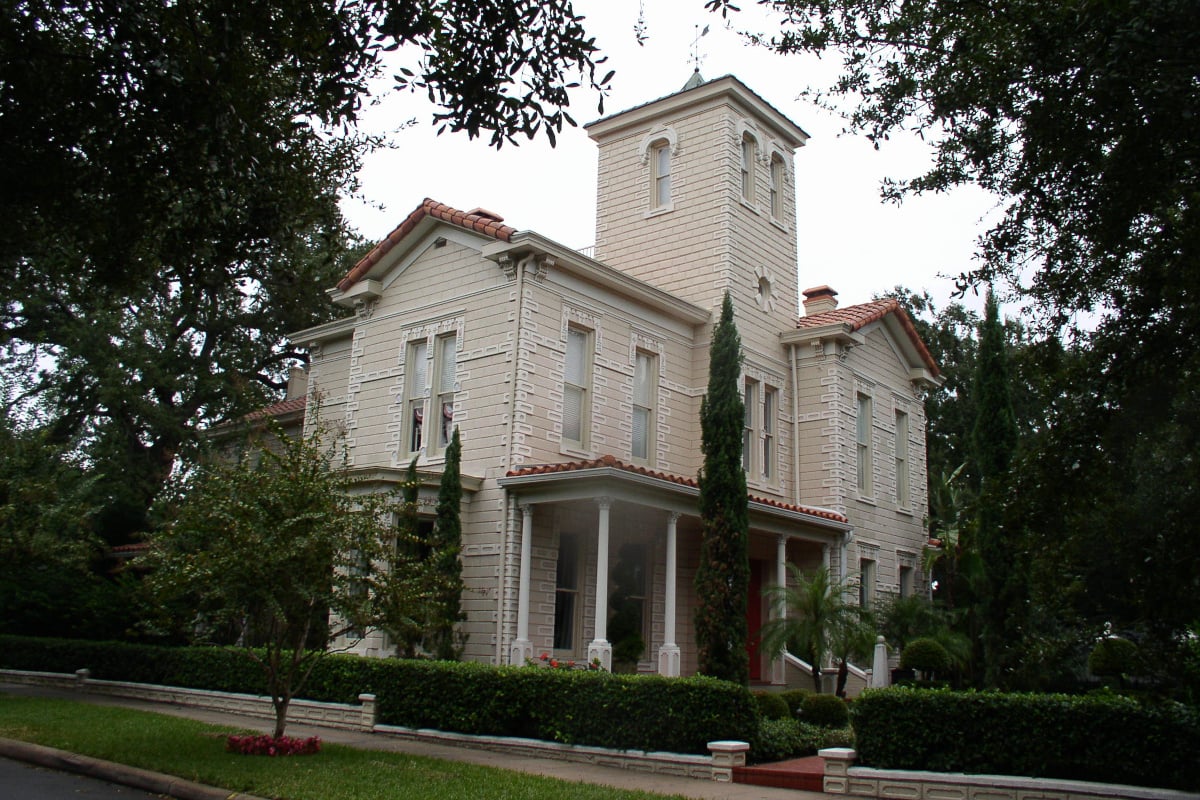
Tampa ≈ FL
Morrison House
Italianate
This early 20th century home, built with coquina shell aggregate concrete blocks, required substantial renovation. As part of the scope, we designed a new copper clad onion dome roof to replace the original dome long demolished from the home. To recreate it we studied historic photos from the Burghert Brothers archive, and were able to forensically design to near exact specifications and dimensions the original tower and onion dome roof, while also meeting today’s strict building codes. The entire roof structure was fabricated on the ground then lifted into place and secured via crane. This home lies in the Hyde Park historic district, such that part of the process required approval of our design, construction materials and methodology from the Architectural Review Commission prior to construction
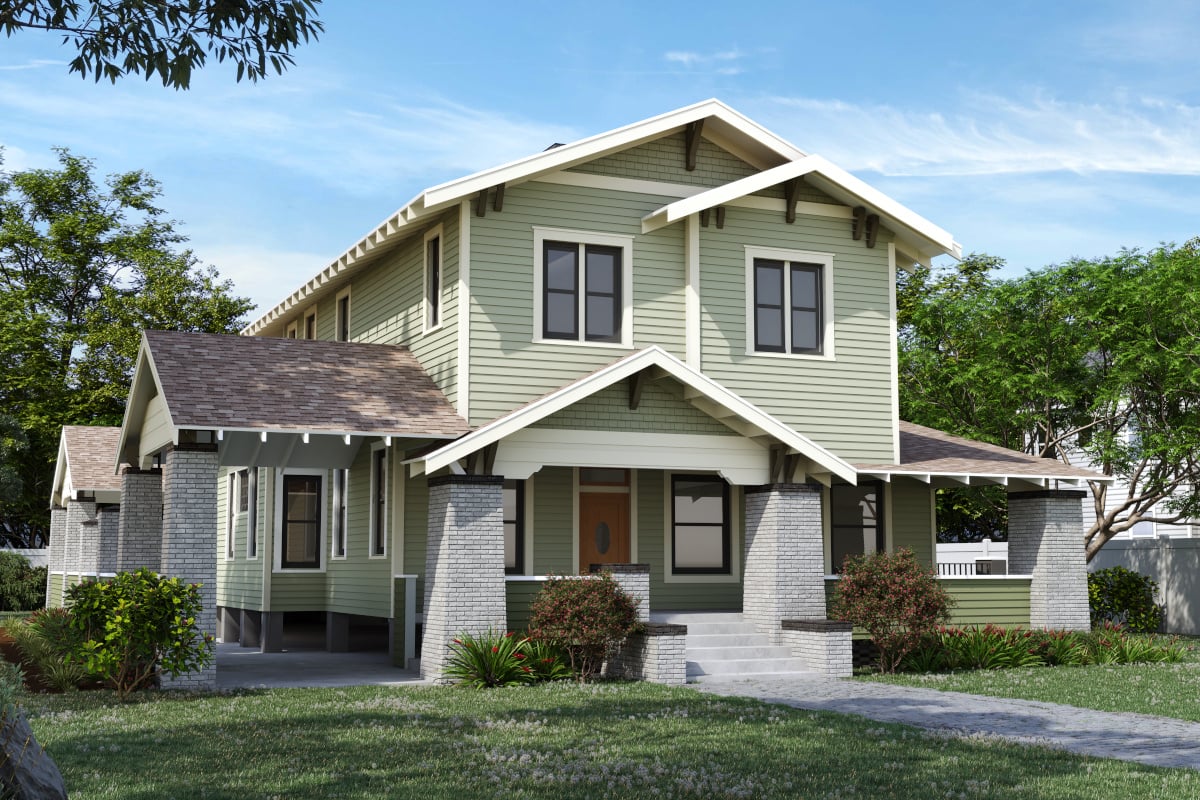
Tampa ≈ FL
Historic Hyde Park
Craftsman
An original contributing historic structure, this home had structural damage from a fire in the the 1940's which necessitated introducing new structural members in the existing home's footprint. Maintaining the original home's ornate plaster ceilings and original details while hiding the new structure and adding to the home required careful planning and detailing resulting in this updated beauty.
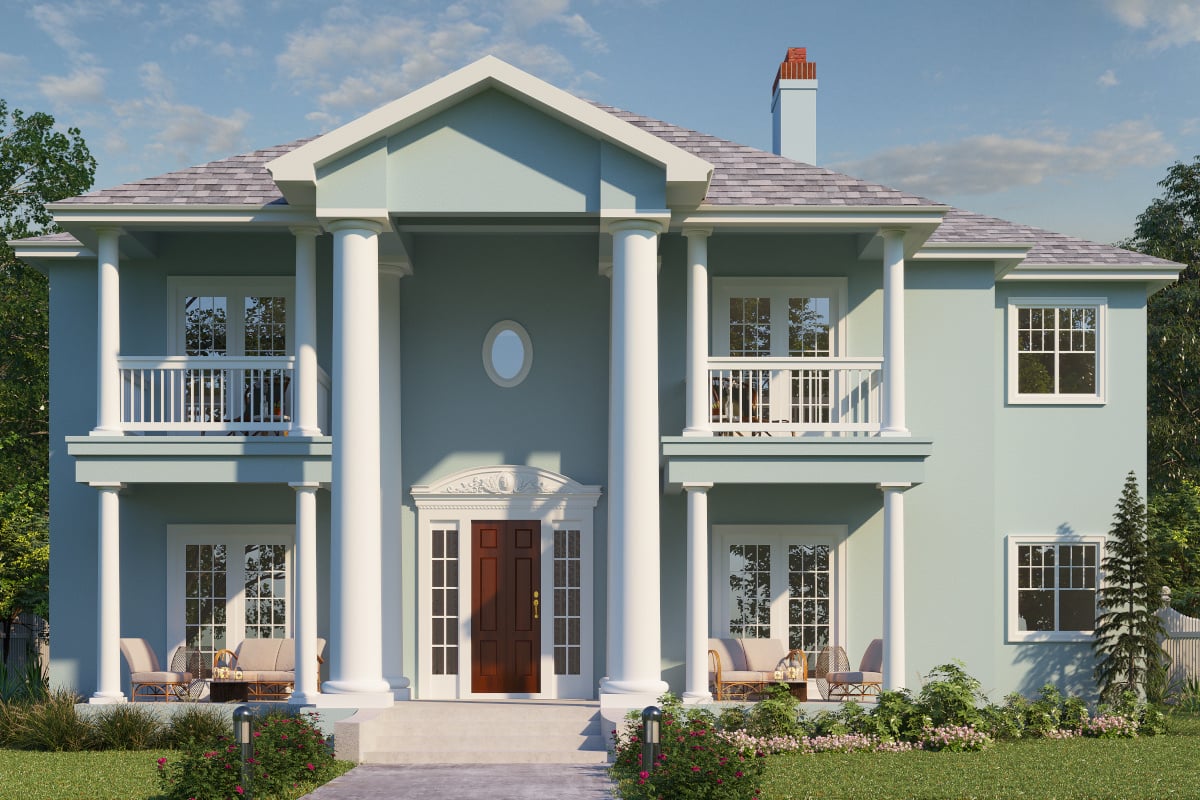
St. Petersburg ≈ FL
HGTV Renovation
Colonial
Located in the Historic Old Northeast neighborhood of St. Petersburg, this home faces Coffee Pot Bayou and needed extensive renovation. We* also designed a new master suite, a new study, a new kitchen and new family living areas. The owner, an artist, was inspired by her Dale Chihuly designed light fixture in the foyer, and wanted vivid finishes, materials and colors throughout the home. The home which was also featured on an episode of HGTV’s ‘Generation Renovation’ TV show.
*In conjunction with Gritton & Associates Architects, Tampa, FL

Who we are
Our story
Our process
Our work
What we do
Services
Residential
Commercial
Historic
Public
Interiors
Contact
Hours: M-F, 9A-5P EST
Email: info@searchitecture.com
Phone: +1 727.276.8886
©️2024 SEArchitecture LLC. All Rights Reserved.

