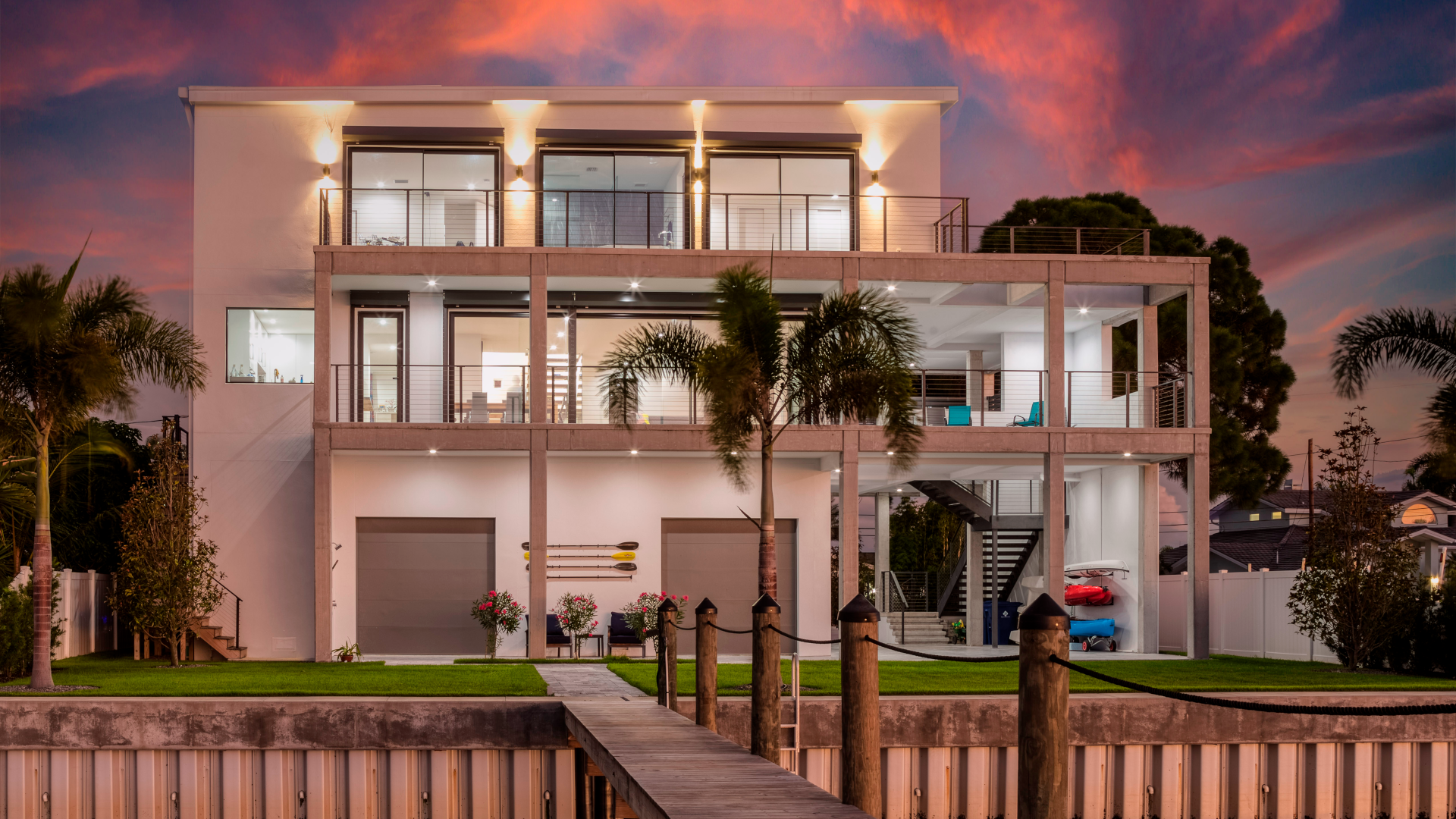
Our process
You have an idea, we bring it to life!
Our process begins with us lending an ear to your vision and ideas, followed by a series of questions designed to dive deep into your lifestyle, your work habits, and your leisure activities. We are firm believers in the power of collaboration to create exceptional architecture. We view this journey of co-creation as a continual conversation from first introduction until you're settling into your new space—and it doesn't stop there. This enduring partnership forms the core of outstanding architecture, and you can count on us to be by your side every step of the way.
Communication
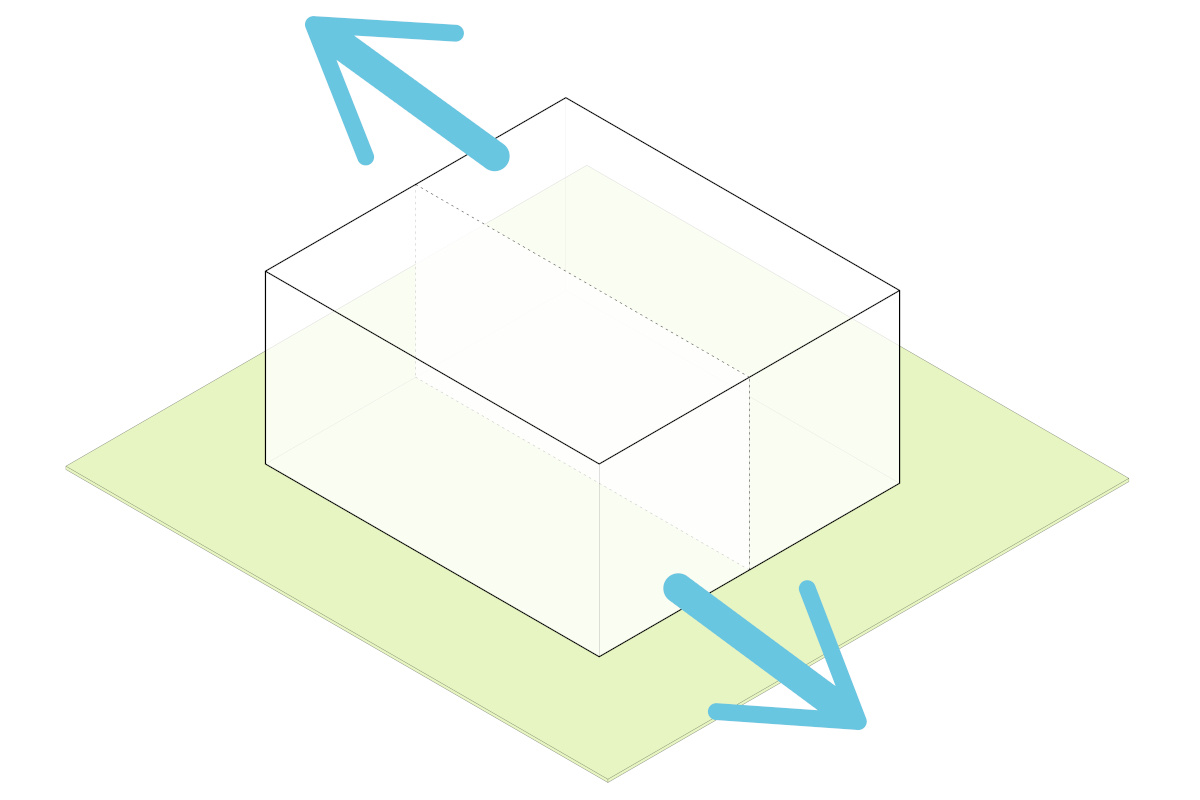
Thoughtful design
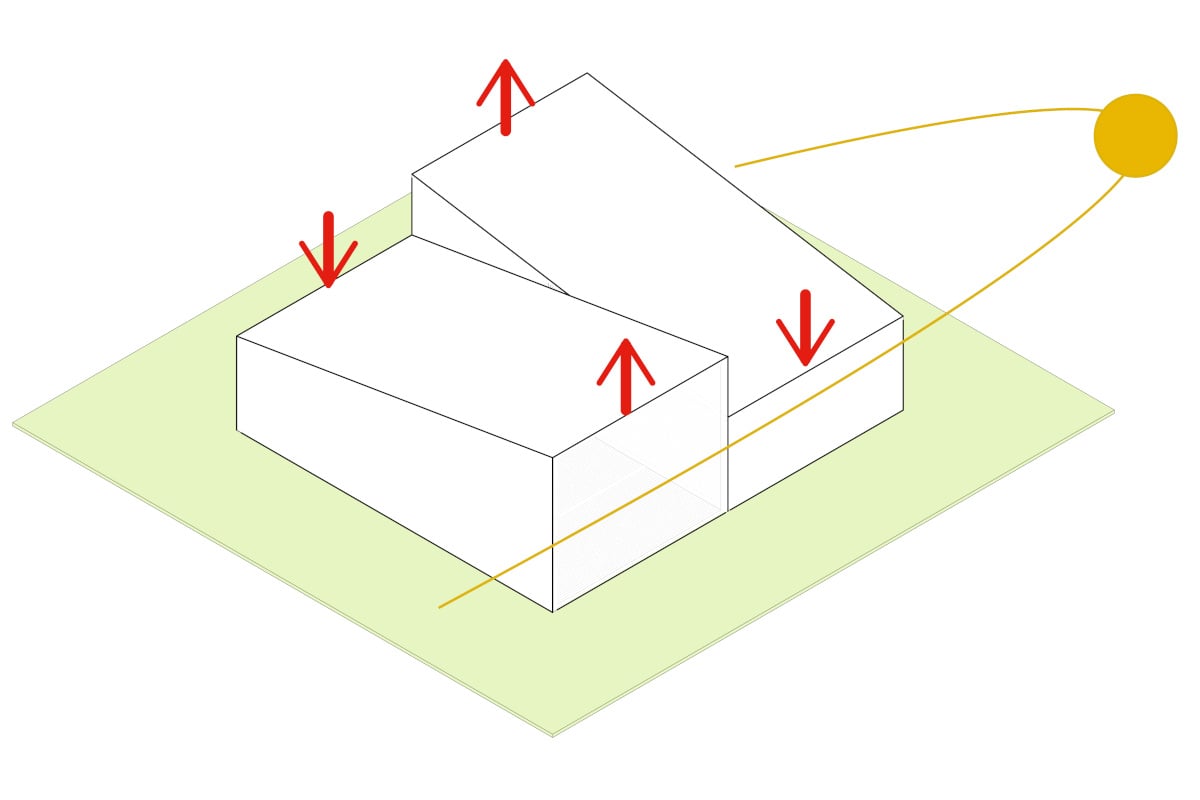
Right for you
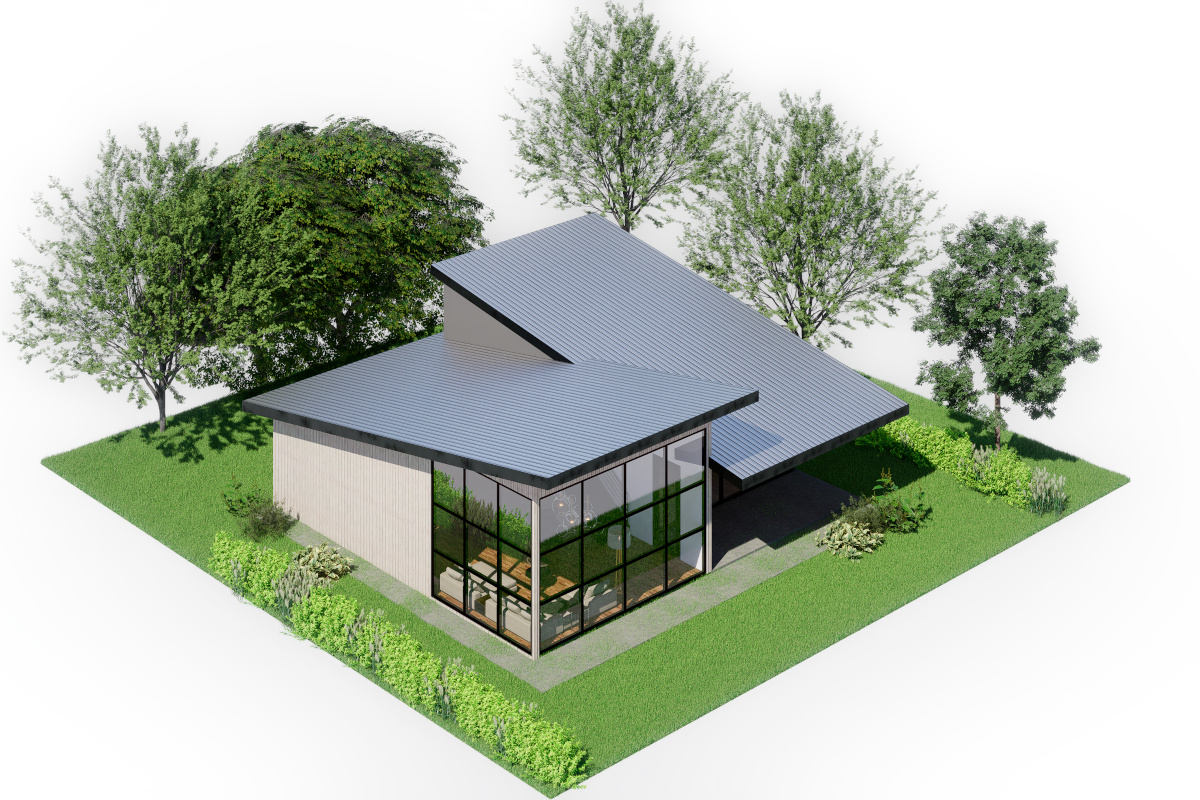
The phases of design
Let us take you on a visual journey that highlights the typical workflow involved in a new construction building project. These phases of design play a crucial role in turning an idea into architectural reality. From the initial spark of inspiration to the detailed execution of construction documents, these phases work together harmoniously to create the intricate symphony of building design.
Keep in mind that not all projects will require every phase of work.
Pre-Design
An information gathering phase that will be the foundation for the design phases to follow. The main objective is to learn & document everything possible about our client’s goals, space requirements, timelines, budget and any applicable site or building regulations.
What’s involved?
Background research about site & location
Survey of existing conditions
Determine zoning & land use requirements
Determine FEMA or other regulatory conditions
Confirm project feasibility & alternatives
Initial programming of spaces
Schematic Design
In this phase, we begin the process of translating the program into an efficient building design. We start exploring design concepts in 3D immediately; it is the time for testing options and getting a general idea of the look and feel of the building(s) in plan and elevation views.
What’s involved?
Sketches & digital models to test ideas, concepts & relationships
Client feedback & refinements
Preliminary site plan, floor plans & exterior concepts ready for further development
Design Development
By the end of this phase, the building exterior will be more fully designed, including wall and roof lines, locations of doors and windows, completion of the interior layout, dimensions of all spaces finalized, and most exterior materials and details drawn and noted.
What’s involved?
Significant advancement and further refinement of the design
Structural engineer & other consultants added to team (as needed)
Preliminary cost estimating & value engineering
Construction Documents
The design drawings are developed into a precise and thorough set of construction documents containing all the information necessary to communicate the design to the general contractor, to obtain permits, and to allow the contractor to provide final budget and build the project.
What’s involved?
Client decisions on types of materials & finishes
Specify types of fixtures & components to be installed
Coordination of consultant drawings
Dimensioned drawings and details
Engineering Coordination
Concurrent with the Construction Documents phase, we coordinate the details needed from engineering consultants, incorporating their input into the final drawing set, resulting in a comprehensive set of drawings the contractor will submit for permitting.
What’s involved?
Meeting with engineer(s) to review scope of work required
Review of their details/ materials/ connections
Cross referencing engineer details with architectural details
Coordination of engineer’s final drawings with architectural drawings / details
Combining consultant(s)’ submittal with architectural permit ready drawings
Building Permitting
The construction drawings, along with any additional information required for a building permit, are provided to the contractor to submit to appropriate building department jurisdiction for review and approval.
What’s involved?
Full construction permit drawings (including consultants) submittal
Historic district or community design review (if applicable)
Monitor permit review progress, address building dept. comments & provide additional information as required
Additional Services
BIDDING & NEGOTIATION
Some clients already have a contractor in mind when they come to us, but many take advantage of our contractor connections and relationships to find their builder and either obtain competitive bids or move forward with a contractor selection for the construction process.
What’s involved?
Issue drawings and information to bidding contractors
Answer questions from bidders & issue formal clarifications if necessary
Review & compare bids and advise owner
Additional Services
CONSTRUCTION ADMINISTRATION
During construction, the architect’s role is advisor to the owner. During this phase we visit the job site at regular intervals to observe construction, answer questions from the builder and proactively address potential issues.
What’s involved?
Regular on-site meetings with you and your builder
Review pay applications from general contractor & subcontractor shop drawings.
Advise owner on deficiencies or errors to be corrected
Final punch list review prior to C.O. and move-in
Additional Services
INTERIOR DESIGN
Offered as an additional service, we can select interior materials, finishes, and colors and detail them for fabrication or installation. After an initial Mood Board is created and reviewed with you, a detailed room finish schedule is created, specifying these items for each wall / surface / area, so that you (or your builder) can order / purchase them directly, and your builder will have detailed installation instructions to reference.
What’s involved?
Create mood board indicating colors/materials/ finishes for each room
Meet with you to review the mood board, make revisions, suggest alternatives
Modify mood board, and create finish schedule
Provide detailed information about materials/finishes for builder’s use in purchasing
Want to learn more?
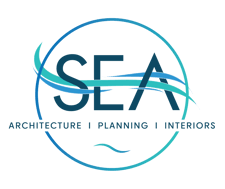
Who we are
Our story
Our process
Our work
What we do
Services
Residential
Commercial
Historic
Public
Interiors
Contact
Hours: M-F, 9A-5P EST
Email: info@searchitecture.com
Phone: +1 727.276.8886
©️2024 SEArchitecture LLC. All Rights Reserved.

